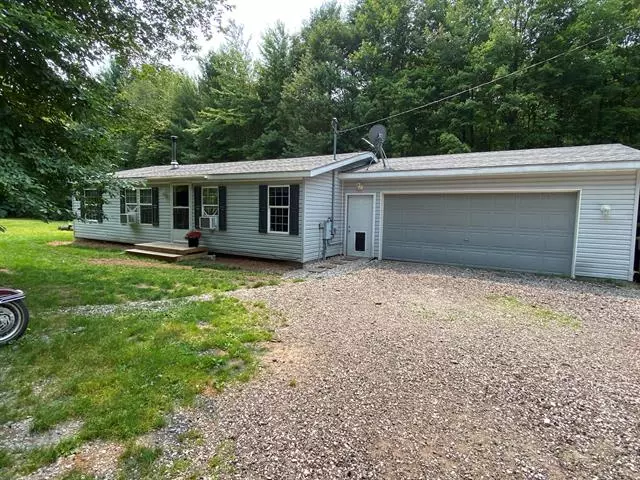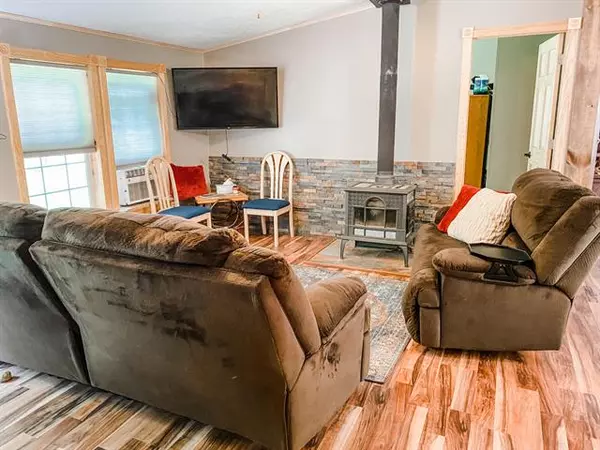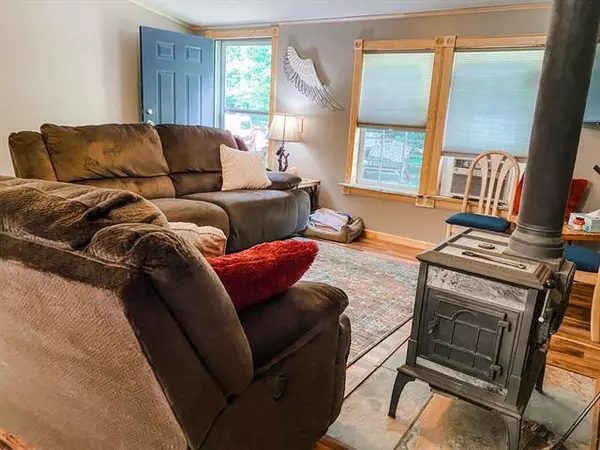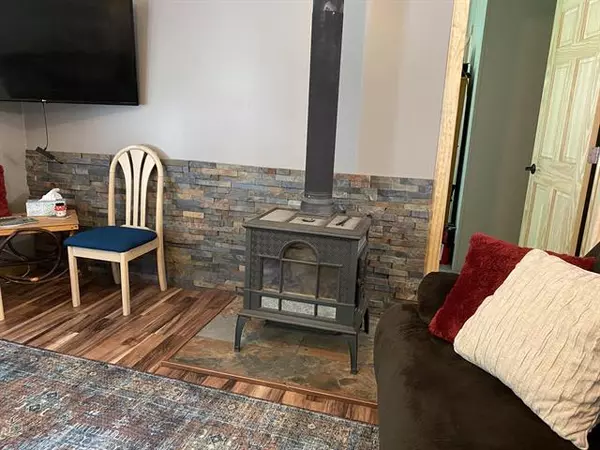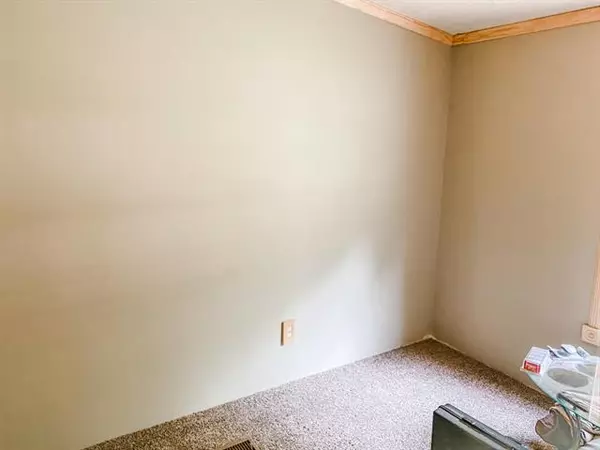$165,000
$169,900
2.9%For more information regarding the value of a property, please contact us for a free consultation.
4871 Dalson Road Twin Lake, MI 49457
3 Beds
2 Baths
1,094 SqFt
Key Details
Sold Price $165,000
Property Type Manufactured Home
Sub Type Manufactured with Land,Ranch
Listing Status Sold
Purchase Type For Sale
Square Footage 1,094 sqft
Price per Sqft $150
MLS Listing ID 71021094665
Sold Date 09/15/21
Style Manufactured with Land,Ranch
Bedrooms 3
Full Baths 2
HOA Y/N no
Originating Board West Michigan Lakeshore Association of REALTORS
Year Built 2004
Annual Tax Amount $1,178
Lot Size 3.620 Acres
Acres 3.62
Lot Dimensions 72x704x496x246x430x456
Property Description
Want Privacy? This is the home for you. It sits off the road that you do not see it. This 3 bedroom 2 full bath sits on almost 4 acres. The home is very spacious with the kitchen layout open to the living room. There is a wood burning stove that will keep you warm and you have your wood supply with the trees on the land. The mechanical in the home are just over 5 years old. Roof is 5 years too. The spacious 2 stall garage in only one of the many places you can store your things. There are smaller storage out buildings on the property too. This is a nice home all new updated flooring. Home is tasteful and you will not be disappointed. Make your appointment today. Buyer to Verify all information
Location
State MI
County Muskegon
Area Dalton Twp
Direction M120. to Sweeter road heading east then to Dalson road north to home.
Rooms
Other Rooms Bath - Full
Kitchen Dishwasher, Dryer, Microwave, Range/Stove, Refrigerator, Washer
Interior
Hot Water Electric
Heating Forced Air
Cooling Ceiling Fan(s)
Fireplace no
Appliance Dishwasher, Dryer, Microwave, Range/Stove, Refrigerator, Washer
Heat Source Electric, Wood
Exterior
Parking Features Door Opener, Attached
Garage Description 2 Car
Roof Type Composition
Road Frontage Paved
Garage yes
Building
Lot Description Wooded
Foundation Crawl
Sewer Septic-Existing
Water Well-Existing
Architectural Style Manufactured with Land, Ranch
Level or Stories 1 Story
Structure Type Vinyl
Schools
School District Reeths Puffer
Others
Tax ID 07013400002430
Acceptable Financing Cash, Conventional, FHA, VA
Listing Terms Cash, Conventional, FHA, VA
Financing Cash,Conventional,FHA,VA
Read Less
Want to know what your home might be worth? Contact us for a FREE valuation!

Our team is ready to help you sell your home for the highest possible price ASAP

©2024 Realcomp II Ltd. Shareholders
Bought with Five Star Real Estate


