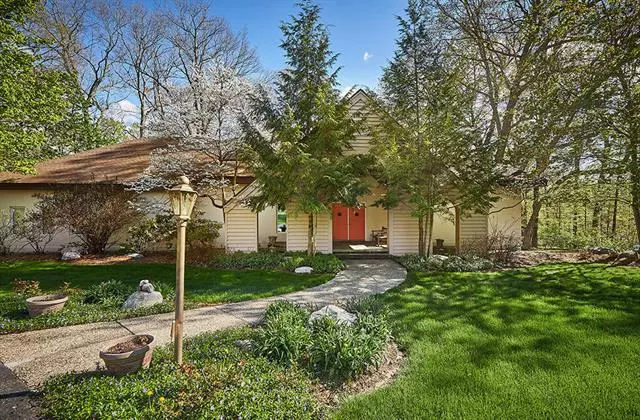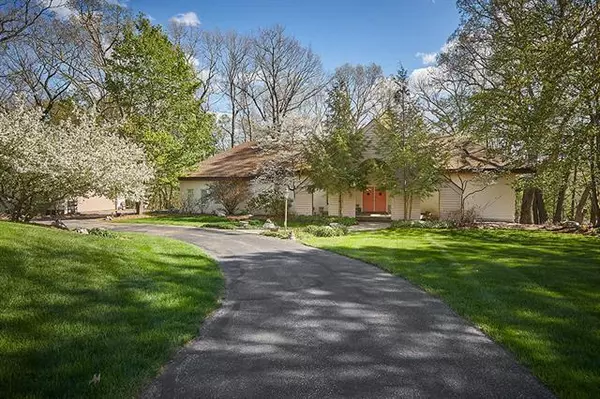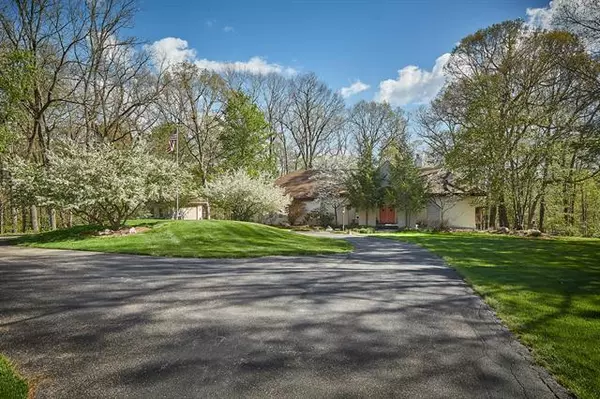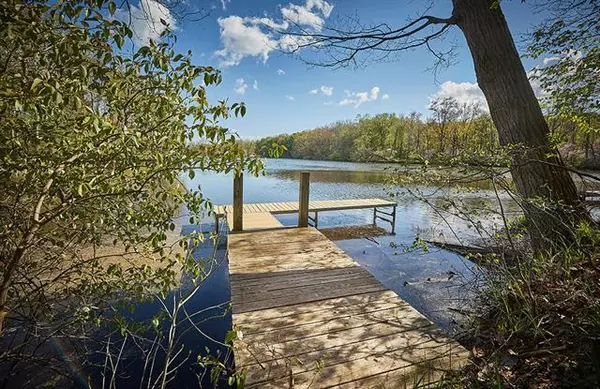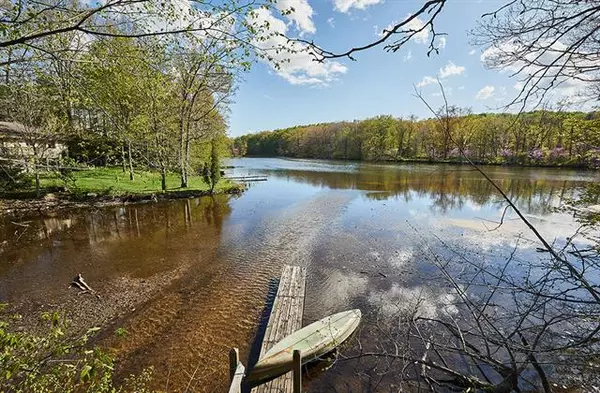$615,000
$649,900
5.4%For more information regarding the value of a property, please contact us for a free consultation.
10311 E Rivershore Drive SE Alto, MI 49302
4 Beds
3.5 Baths
2,056 SqFt
Key Details
Sold Price $615,000
Property Type Single Family Home
Sub Type Ranch
Listing Status Sold
Purchase Type For Sale
Square Footage 2,056 sqft
Price per Sqft $299
MLS Listing ID 65021020109
Sold Date 09/15/21
Style Ranch
Bedrooms 4
Full Baths 3
Half Baths 1
HOA Y/N no
Originating Board Greater Regional Alliance of REALTORS
Year Built 1986
Annual Tax Amount $6,955
Lot Size 2.750 Acres
Acres 2.75
Lot Dimensions 250 x 422 x 190 x 140 x 391
Property Description
YOUR THORNAPPLE RIVERFRONT HOME IS WAITING FOR YOU! Situated on an amazing wooded lot in the coveted East Rivershore neighborhood close to everything in Caledonia, this 4,000+SF 4+ bedroom home has great features that will certainly entice you to consider making this your next home! Walk in & enjoy the beautifully vaulted ceilings, oversized wall of windows, and southern exposure of the Great Room & Dining Area, all overlooking the lovely River frontage! Newly remodeled kitchen boasts of lovely cherry cabinetry, granite countertops, new lighting, and appliances, PLUS a walk-in Pantry, & Banquette for fun times! Main-level Primary Suite with large walk-in closet, 5 piece bathroom and private screened in porch.!The Office on the main has built-in bookshelves--Off the Kitchen isa comfy Family Room, and gorgeous Sunroom, for growing those orchids and herbs! Your walk-out lower level is perfect for playing w/ a HUGE Rec Room, 3 bedrooms & 2 full baths! Step outside to entertain on your mult
Location
State MI
County Kent
Area Caledonia Twp
Direction TAKE M37 TO 100TH---EAST TO EAST RIVERSHORE DR, SOUTH TO HOME
Rooms
Other Rooms Great Room
Basement Walkout Access
Kitchen Dishwasher, Dryer, Microwave, Range/Stove, Refrigerator, Washer
Interior
Interior Features Other, Jetted Tub, Cable Available
Heating Heat Pump
Cooling Ceiling Fan(s)
Fireplace yes
Appliance Dishwasher, Dryer, Microwave, Range/Stove, Refrigerator, Washer
Heat Source Heat Pump, Geo-Thermal
Exterior
Exterior Feature Spa/Hot-tub
Parking Features Attached, Detached
Garage Description 4 Car
Waterfront Description River Front,Lake/River Priv,Private Water Frontage
Water Access Desc Dock Facilities
Roof Type Composition
Accessibility Accessible Bedroom, Accessible Doors, Accessible Full Bath, Accessible Hallway(s), Other AccessibilityFeatures
Porch Deck, Patio
Road Frontage Paved
Garage yes
Building
Lot Description Hilly-Ravine, Level, Wooded
Sewer Septic-Existing
Water Well-Existing
Architectural Style Ranch
Level or Stories 1 Story
Structure Type Aluminum,Stucco/EIFS,Vinyl
Schools
School District Caledonia
Others
Tax ID 412335102025
Acceptable Financing Cash, Conventional
Listing Terms Cash, Conventional
Financing Cash,Conventional
Read Less
Want to know what your home might be worth? Contact us for a FREE valuation!

Our team is ready to help you sell your home for the highest possible price ASAP

©2024 Realcomp II Ltd. Shareholders
Bought with Berkshire Hathaway HomeServices Michigan Real Esta


