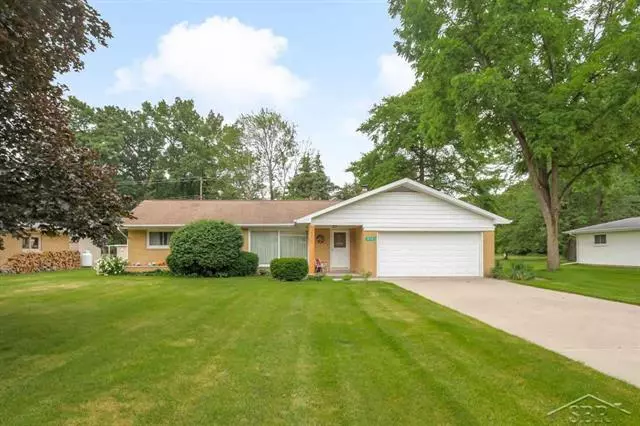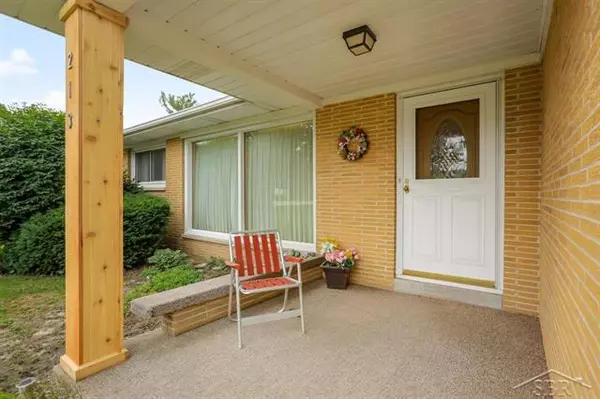$155,000
$154,900
0.1%For more information regarding the value of a property, please contact us for a free consultation.
213 SUNVIEW Saint Charles, MI 48655
3 Beds
1.5 Baths
1,680 SqFt
Key Details
Sold Price $155,000
Property Type Single Family Home
Sub Type Ranch
Listing Status Sold
Purchase Type For Sale
Square Footage 1,680 sqft
Price per Sqft $92
MLS Listing ID 61050046993
Sold Date 09/20/21
Style Ranch
Bedrooms 3
Full Baths 1
Half Baths 1
HOA Y/N no
Originating Board Saginaw Board of REALTORS
Year Built 1960
Annual Tax Amount $1,374
Lot Size 0.320 Acres
Acres 0.32
Lot Dimensions 100 x 137
Property Description
Pride of ownership is very evident in this one owner home located on a quiet dead end street in the village of St. Charles. Over 1,600 square feet with 3 bedrooms and 1.5 baths. Spacious living room with large picture window letting in tons of natural light, plaster walls and cove ceilings add to the character. Front entry with slate flooring and coat closet. Dining room has custom built-ins with warm cherry paneling. The dining room opens to the family room with wood burner and windows overlooking the backyard and park behind. All bedrooms have hardwood floors and spacious closets. Full bath has walk-in shower. Kitchen has double oven, wood cabinets and built-ins. First floor laundry and half bath with 2 car attached garage. Great curb appeal with many vintage perennials. There is a 13 x 22 shed that has the possibility for many uses, she/he shed. The quality and character of this home cannot be duplicated.
Location
State MI
County Saginaw
Area St. Charles Vlg
Direction M-52 to Sunview
Rooms
Other Rooms Bedroom - Mstr
Kitchen Disposal, Dryer, Microwave, Range/Stove, Refrigerator, Washer
Interior
Interior Features High Spd Internet Avail
Hot Water Natural Gas
Heating Forced Air
Fireplace yes
Appliance Disposal, Dryer, Microwave, Range/Stove, Refrigerator, Washer
Heat Source Natural Gas
Exterior
Parking Features Attached, Door Opener
Garage Description 2 Car
Porch Porch
Road Frontage Paved
Garage yes
Building
Foundation Crawl
Sewer Sewer-Sanitary
Water Municipal Water
Architectural Style Ranch
Level or Stories 1 Story
Structure Type Aluminum,Brick
Schools
School District St. Charles
Others
Tax ID 24103051218000
SqFt Source Assessors
Acceptable Financing Cash, Conventional, FHA, VA
Listing Terms Cash, Conventional, FHA, VA
Financing Cash,Conventional,FHA,VA
Read Less
Want to know what your home might be worth? Contact us for a FREE valuation!

Our team is ready to help you sell your home for the highest possible price ASAP

©2024 Realcomp II Ltd. Shareholders
Bought with Century 21 Signature Realty






