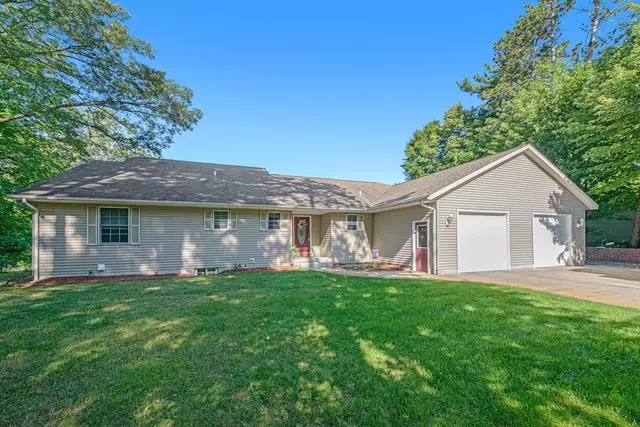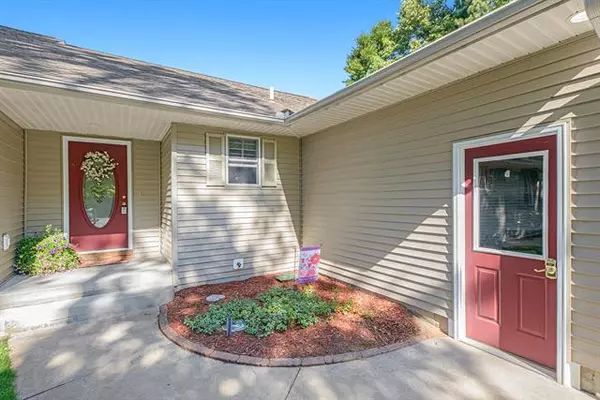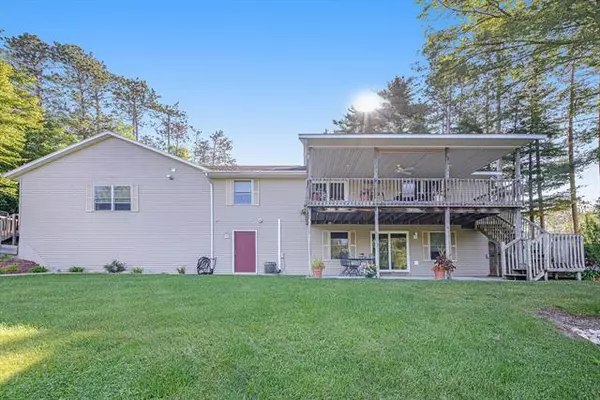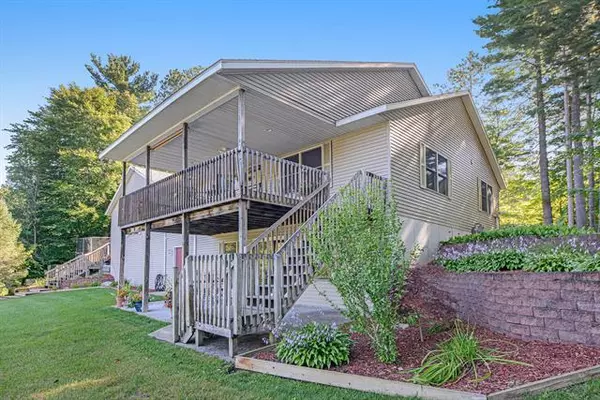$267,000
$269,000
0.7%For more information regarding the value of a property, please contact us for a free consultation.
3909 Pond View Drive Hesperia, MI 49421
3 Beds
3 Baths
1,554 SqFt
Key Details
Sold Price $267,000
Property Type Single Family Home
Sub Type Ranch
Listing Status Sold
Purchase Type For Sale
Square Footage 1,554 sqft
Price per Sqft $171
Subdivision Lanelar Estates
MLS Listing ID 72021103607
Sold Date 09/27/21
Style Ranch
Bedrooms 3
Full Baths 3
HOA Y/N no
Originating Board West Central Association of REALTORS
Year Built 2004
Annual Tax Amount $2,697
Lot Size 0.500 Acres
Acres 0.5
Lot Dimensions 95 x 147 x 114 x 197
Property Description
Relax on your beautiful covered deck over looking a pond. Open floor plan on the main level and on the walkout level. 3 Bedroom, 3 Baths, Main floor laundry. Super sized Attached garage 30 x 50 with extra side garage door. Natural gas. Don't let this one get away, call today.
Location
State MI
County Oceana
Area Newfield Twp
Direction From 4 corner light in Hesperia, go North to 4 way stop, turn left (West) follow road (will turn into Loop Rd.) to Brenlor, left or south to Pond View to house.
Rooms
Other Rooms Bath - Full
Basement Walkout Access
Interior
Hot Water Natural Gas
Heating Forced Air
Fireplace no
Heat Source Natural Gas
Exterior
Parking Features Attached
Garage Description 4 Car
Waterfront Description Pond,Lake/River Priv,Private Water Frontage
Porch Deck, Patio, Porch
Road Frontage Private
Garage yes
Building
Lot Description Sprinkler(s)
Foundation Basement
Sewer Septic-Existing
Water Well-Existing
Architectural Style Ranch
Level or Stories 1 Story
Structure Type Vinyl
Schools
School District Hesperia
Others
Tax ID 01432001900
Acceptable Financing Cash, Conventional, FHA, VA
Listing Terms Cash, Conventional, FHA, VA
Financing Cash,Conventional,FHA,VA
Read Less
Want to know what your home might be worth? Contact us for a FREE valuation!

Our team is ready to help you sell your home for the highest possible price ASAP

©2024 Realcomp II Ltd. Shareholders
Bought with RE/MAX West






