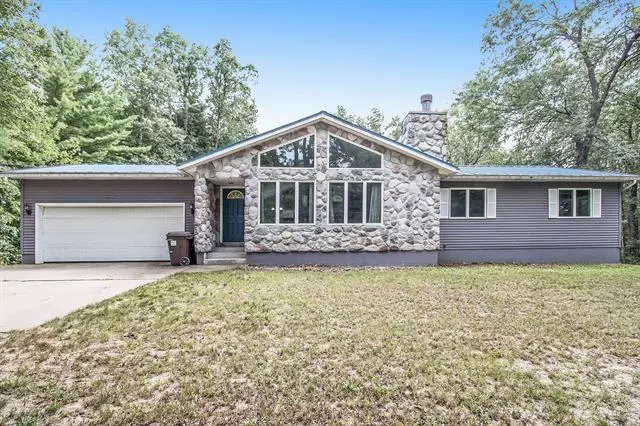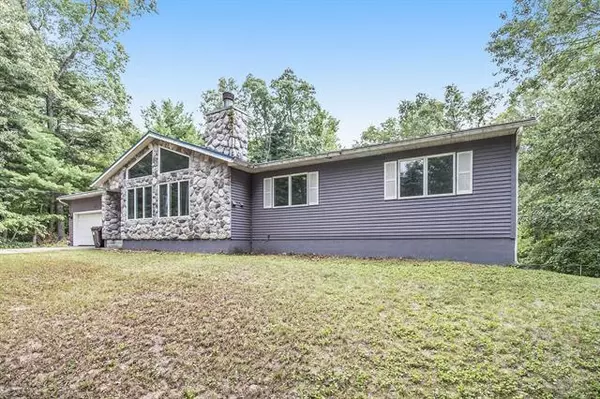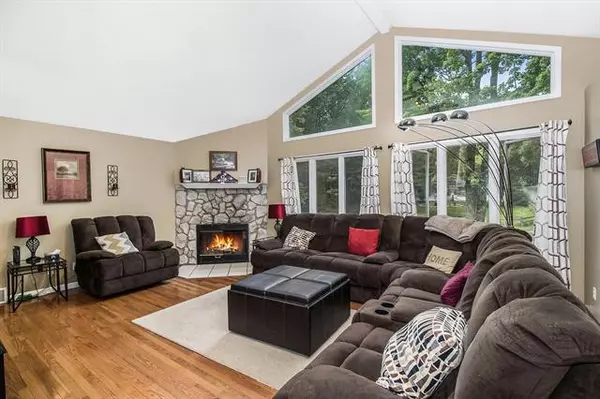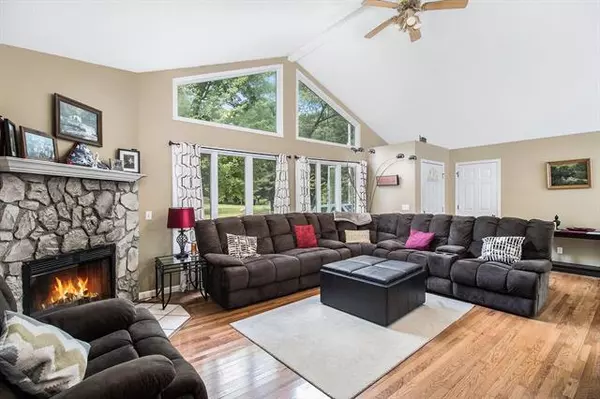$247,100
$239,900
3.0%For more information regarding the value of a property, please contact us for a free consultation.
2827 Duff Road Twin Lake, MI 49457
3 Beds
2.5 Baths
1,649 SqFt
Key Details
Sold Price $247,100
Property Type Single Family Home
Sub Type Ranch
Listing Status Sold
Purchase Type For Sale
Square Footage 1,649 sqft
Price per Sqft $149
MLS Listing ID 71021098365
Sold Date 09/24/21
Style Ranch
Bedrooms 3
Full Baths 2
Half Baths 1
HOA Y/N no
Originating Board West Michigan Lakeshore Association of REALTORS
Year Built 1995
Annual Tax Amount $2,479
Lot Size 0.720 Acres
Acres 0.72
Lot Dimensions 160x195
Property Description
This walk out ranch home in Twin Lake is much larger than it appears and is awaiting new owners. Highlights of this home include a large secluded lot, as well as an immense amount of living space. Beautiful wood floors greet you as you enter into the large living room with wood-burning fireplace surrounded by beautiful stone. The main floor has 3 bedrooms and 2 full baths including the master suite. The lower level offers a huge family room and another 4th bedroom that does not have an egress window (but could easily be added) along with a half bath and laundry. The family room walks out into the large fenced yard complete with a fire pit ready for those perfect summer nights. All of the mechanicals have been updated: The metal roof was replaced 7 years ago, the furnace was new in 2017, ACin 2015 and the water heater is only 2 years old. The two stall attached garage and beautiful wooded lot complete the package nicely. Call today before it's gone!
Location
State MI
County Muskegon
Area Dalton Twp
Direction M-120 N to Twin Lake. Turn W at Blinker, follow to the right, turns into Blue Lake Rd. Follow to Duff W to home
Rooms
Other Rooms Bath - Lav
Basement Walkout Access
Kitchen Dishwasher, Microwave, Range/Stove, Refrigerator
Interior
Interior Features Water Softener (rented)
Heating Forced Air
Cooling Ceiling Fan(s)
Fireplace yes
Appliance Dishwasher, Microwave, Range/Stove, Refrigerator
Heat Source Natural Gas
Exterior
Exterior Feature Fenced
Parking Features Attached
Garage Description 2 Car
Roof Type Metal
Porch Deck
Road Frontage Paved
Garage yes
Building
Lot Description Wooded
Sewer Septic-Existing
Water Well-Existing
Architectural Style Ranch
Level or Stories 1 Story
Structure Type Stone,Vinyl
Schools
School District Reeths Puffer
Others
Tax ID 07200000019100
Acceptable Financing Cash, Conventional, FHA, VA
Listing Terms Cash, Conventional, FHA, VA
Financing Cash,Conventional,FHA,VA
Read Less
Want to know what your home might be worth? Contact us for a FREE valuation!

Our team is ready to help you sell your home for the highest possible price ASAP

©2024 Realcomp II Ltd. Shareholders
Bought with Bellabay Realty LLC






