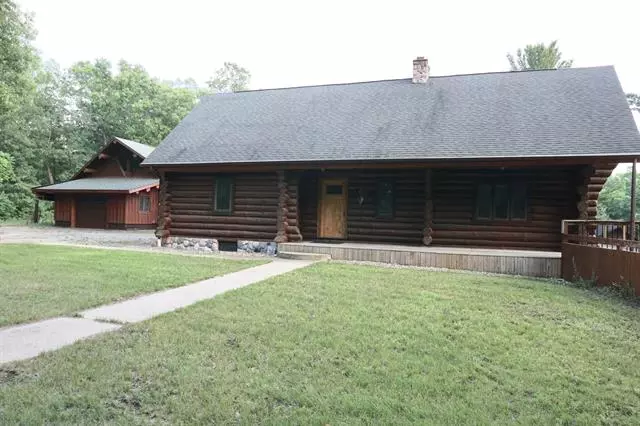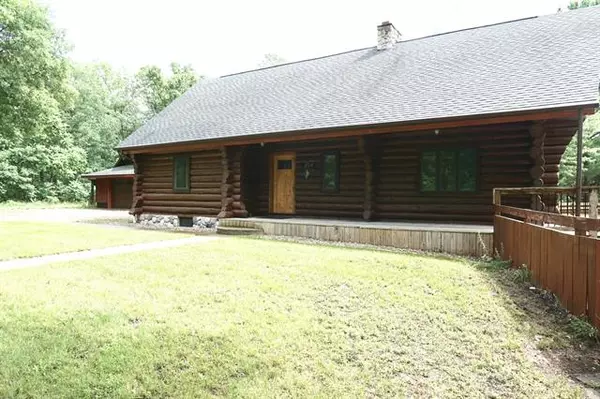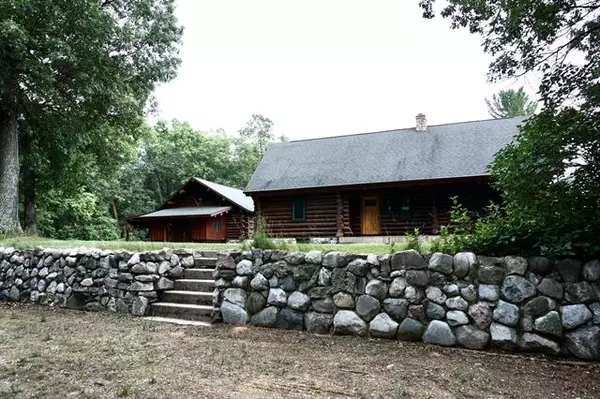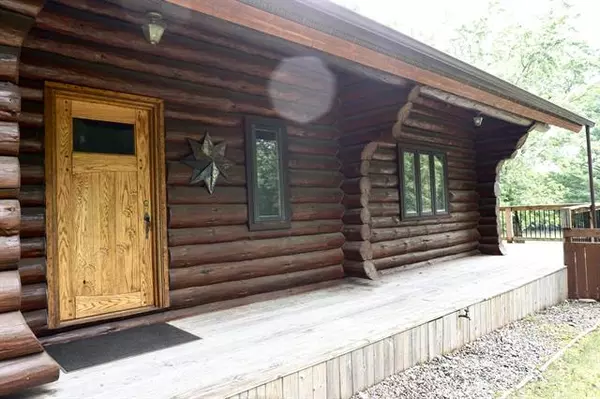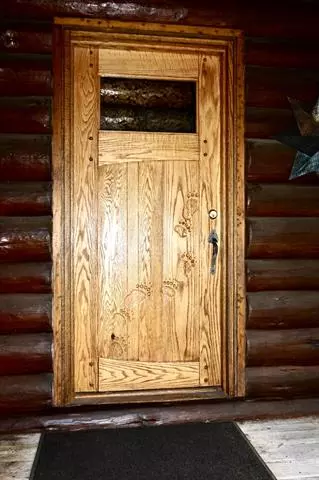$627,000
$624,900
0.3%For more information regarding the value of a property, please contact us for a free consultation.
5895 Staple Road Twin Lake, MI 49457
4 Beds
3 Baths
1,914 SqFt
Key Details
Sold Price $627,000
Property Type Single Family Home
Sub Type Log Home
Listing Status Sold
Purchase Type For Sale
Square Footage 1,914 sqft
Price per Sqft $327
MLS Listing ID 71021025401
Sold Date 10/01/21
Style Log Home
Bedrooms 4
Full Baths 3
HOA Y/N no
Originating Board West Michigan Lakeshore Association of REALTORS
Year Built 1987
Annual Tax Amount $7,157
Lot Size 53.140 Acres
Acres 53.14
Lot Dimensions 396 x
Property Description
Log Home on 53 acres (rolling hills) not far from Lake Michigan & Inland Lakes! Logs were Hand peeled & scribed. This home offers 4 bedrooms & 3 Full Baths! The loft overlooks the Great room w/soaring ceilings & offers a Soapstone wood-burner with floor to ceiling Fieldstone chimney! An extensive snack bar surrounds the kitchen workspace allowing for plenty of extra eating & serving space, Great for Entertaining! Walkout level offers additional family & recreation area, bedroom, bath, laundry and plenty of storage space. Garage has work space, storage & an additional loft area! This property was previously used as a horse ranch so it offers an electric fence a 4 stall barn w/loft, hay barn & tack room, Storage shed w/loft, several lean to's, 4 Paddocks all of which are log constructionThe Automatic Waterer's, Irrigated Pastures, Outhouse w/flushable toilet were winterized and have not been used in a few years. Outdoor wood burner was disconnected by the current owner and natural ga
Location
State MI
County Muskegon
Area Dalton Twp
Direction M-120 to Riley Thompson to Staple
Rooms
Other Rooms Bath - Full
Basement Walkout Access
Kitchen Dishwasher, Dryer, Microwave, Oven, Refrigerator, Washer
Interior
Interior Features Cable Available
Hot Water Natural Gas
Heating Hot Water
Cooling Ceiling Fan(s)
Fireplace yes
Appliance Dishwasher, Dryer, Microwave, Oven, Refrigerator, Washer
Heat Source Natural Gas
Exterior
Parking Features Carport, Door Opener, Detached
Garage Description 2 Car
Roof Type Composition
Porch Deck, Porch
Road Frontage Paved
Garage yes
Building
Lot Description Hilly-Ravine, Wooded, Sprinkler(s)
Sewer Septic-Existing
Water Well-Existing
Architectural Style Log Home
Level or Stories 3 Story
Structure Type Log/Log Faced
Schools
School District Whitehall
Others
Tax ID 07010200000900
Acceptable Financing Cash, Conventional
Listing Terms Cash, Conventional
Financing Cash,Conventional
Read Less
Want to know what your home might be worth? Contact us for a FREE valuation!

Our team is ready to help you sell your home for the highest possible price ASAP

©2024 Realcomp II Ltd. Shareholders
Bought with Greenridge Realty White Lake


