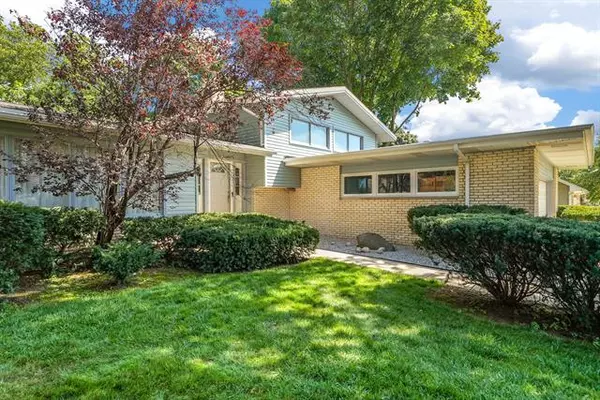$280,000
$259,000
8.1%For more information regarding the value of a property, please contact us for a free consultation.
1733 Pembroke Street SE Kentwood, MI 49508
3 Beds
1.5 Baths
1,342 SqFt
Key Details
Sold Price $280,000
Property Type Single Family Home
Listing Status Sold
Purchase Type For Sale
Square Footage 1,342 sqft
Price per Sqft $208
Subdivision Princeton Estates
MLS Listing ID 65021104863
Sold Date 10/12/21
Bedrooms 3
Full Baths 1
Half Baths 1
HOA Y/N no
Originating Board Greater Regional Alliance of REALTORS
Year Built 1966
Annual Tax Amount $2,565
Lot Size 0.260 Acres
Acres 0.26
Lot Dimensions 84x130x90x141
Property Description
Your new home in Princeton Estates is waiting for you! Spacious quad-level home with a beautiful inground pool, built-in outdoor grill, and walk-in lower level. Enjoy the screened-in sunporch, lovely landscaping, and a home that offers a family room, rec room, living room, eat-in kitchen, dining room, and plenty of storage. This quality built home has been well maintained by the current owners. Home has an all house fan. Princeton Estates is a great location in Kentwood, close to everything! Just a short distance to Pinewood Park Splash Pad, Skate Ramps, Baseball & Soccer Fields, Basketball & Tennis Courts, Playground & Gaga Ball, Shelter/Picnic Area, and Free Wi-Fi. *HOA is voluntary with a $30 fee. Security system not included. Appliances are included. Offers are due 9/14 at 5pm.
Location
State MI
County Kent
Area Kentwood Twp
Direction From 60th St SE & Kalamazoo Ave SE - Go north on Kalamazoo. East on Pembroke St SE. Home is on the north side, before Waterbury Dr SE.
Rooms
Other Rooms Bath - Lav
Kitchen Dishwasher, Dryer, Microwave, Oven, Range/Stove, Refrigerator, Washer
Interior
Interior Features Wet Bar, Cable Available
Hot Water Natural Gas
Heating Forced Air, Heat Pump
Cooling Attic Fan
Fireplace yes
Appliance Dishwasher, Dryer, Microwave, Oven, Range/Stove, Refrigerator, Washer
Heat Source Heat Pump, Natural Gas
Exterior
Parking Features Door Opener, Attached
Garage Description 2 Car
Roof Type Composition,Rubber
Porch Porch, Porch - Wood/Screen Encl
Road Frontage Paved, Pub. Sidewalk
Garage yes
Building
Lot Description Sprinkler(s)
Foundation Partial Basement
Sewer Sewer-Sanitary, Sewer at Street, Storm Drain
Water 3rd Party Unknown, Municipal Water, Water at Street
Level or Stories Quad-Level
Structure Type Vinyl
Schools
School District Kentwood
Others
Tax ID 411833151027
Acceptable Financing Cash, Conventional, VA
Listing Terms Cash, Conventional, VA
Financing Cash,Conventional,VA
Read Less
Want to know what your home might be worth? Contact us for a FREE valuation!

Our team is ready to help you sell your home for the highest possible price ASAP

©2025 Realcomp II Ltd. Shareholders
Bought with Keller Williams GR East





