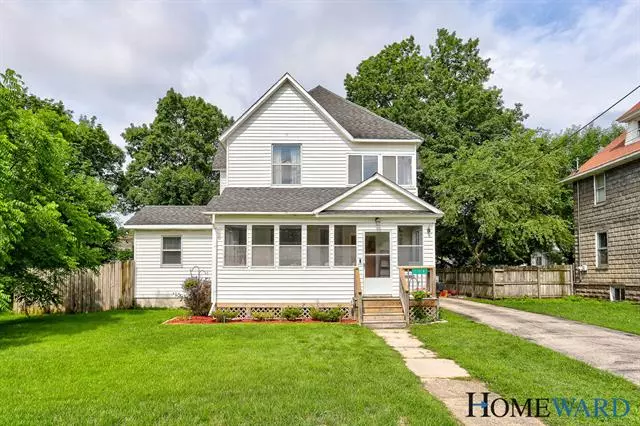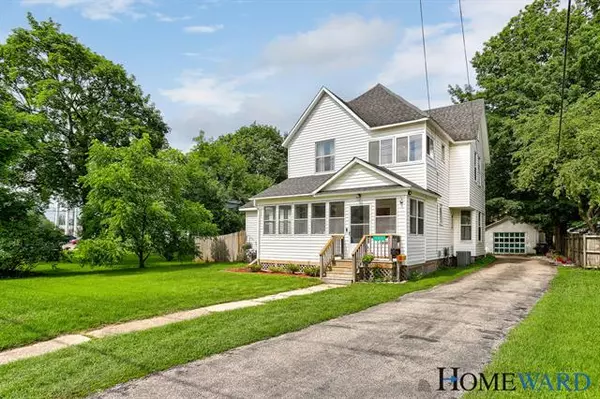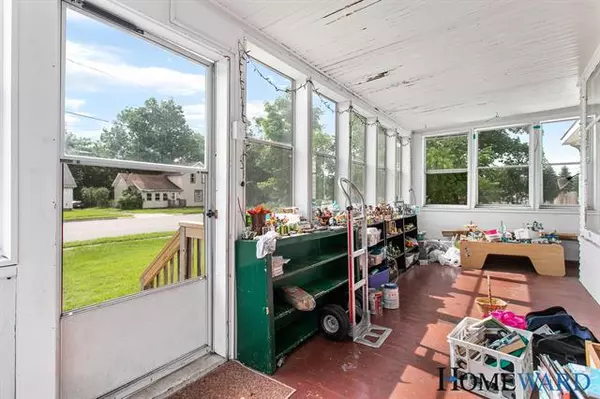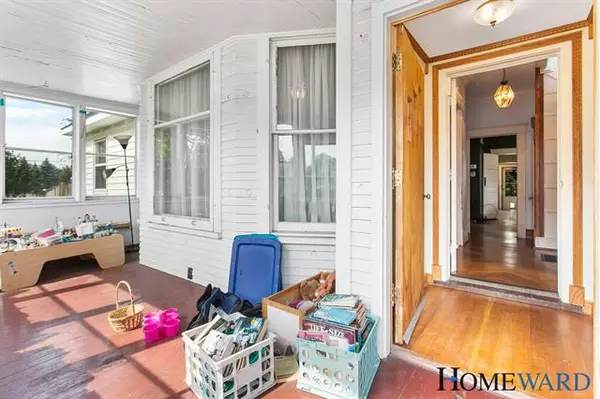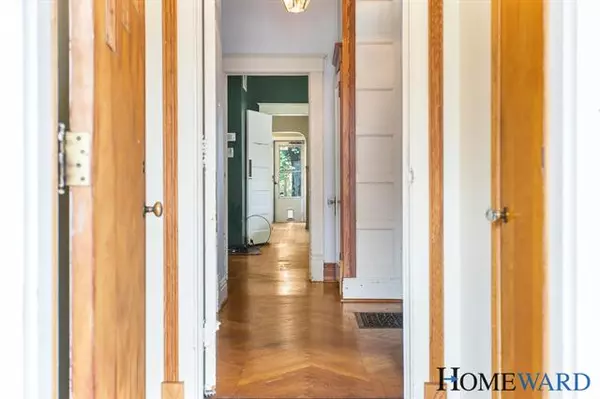$190,000
$184,900
2.8%For more information regarding the value of a property, please contact us for a free consultation.
108 N Center Street Hartford, MI 49057
4 Beds
2 Baths
2,179 SqFt
Key Details
Sold Price $190,000
Property Type Single Family Home
Sub Type Traditional
Listing Status Sold
Purchase Type For Sale
Square Footage 2,179 sqft
Price per Sqft $87
MLS Listing ID 65021025895
Sold Date 10/18/21
Style Traditional
Bedrooms 4
Full Baths 2
HOA Y/N no
Originating Board Greater Regional Alliance of REALTORS
Year Built 1921
Annual Tax Amount $2,189
Lot Size 9,583 Sqft
Acres 0.22
Lot Dimensions 66x150
Property Description
Don't miss this charming, historical Hartford home! With a spacious floor plan, gorgeous architectural details, plentiful built-in storage, private backyard, and all the perks of small-town life, this home has something for everyone. Built in the 1920s for a local Hartford banker, it has all the charm of the Roaring 20s and all the modern conveniences of today. Walk through the enclosed front porch into the beautiful entry space, featuring stunning open staircase. Enjoy plenty of living space on the main floor, which features a front room with French doors and built-in storage (perfect for an office or bedroom), living room, and family room, each with ample natural light from large windows, plus half bath. Original wood floors throughout. The kitchen is generously sized, leading into anadjoining dining space/extra living space. Upstairs also features original wood floors, along with three large bedrooms with closet space and built-ins, huge full bath complete with Jacuzzi tub, double v
Location
State MI
County Van Buren
Area Hartford
Direction I-94, N to might at Main St. Straight to address.
Rooms
Other Rooms Bath - Full
Kitchen Dishwasher, Microwave, Range/Stove, Refrigerator
Interior
Interior Features Humidifier, Other, Cable Available
Heating Forced Air
Cooling Attic Fan, Ceiling Fan(s)
Fireplace no
Appliance Dishwasher, Microwave, Range/Stove, Refrigerator
Heat Source Natural Gas
Exterior
Parking Features Door Opener, Detached
Garage Description 1 Car
Porch Porch
Road Frontage Paved
Garage yes
Building
Foundation Basement
Sewer Sewer-Sanitary
Water Municipal Water
Architectural Style Traditional
Level or Stories 2 Story
Structure Type Aluminum
Schools
School District Hartford
Others
Tax ID 805200201800
Acceptable Financing Cash, Conventional, FHA
Listing Terms Cash, Conventional, FHA
Financing Cash,Conventional,FHA
Read Less
Want to know what your home might be worth? Contact us for a FREE valuation!

Our team is ready to help you sell your home for the highest possible price ASAP

©2024 Realcomp II Ltd. Shareholders
Bought with Live Local Properties


