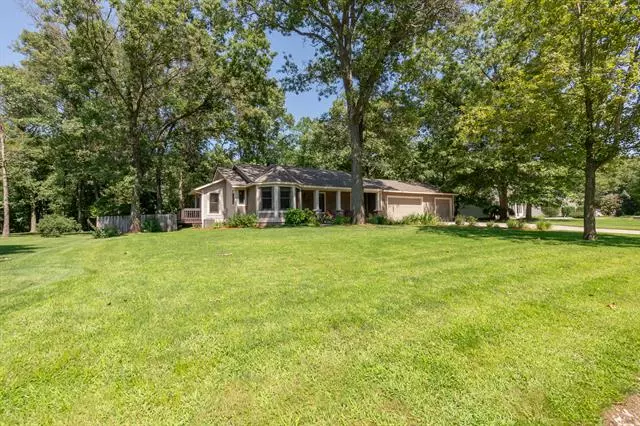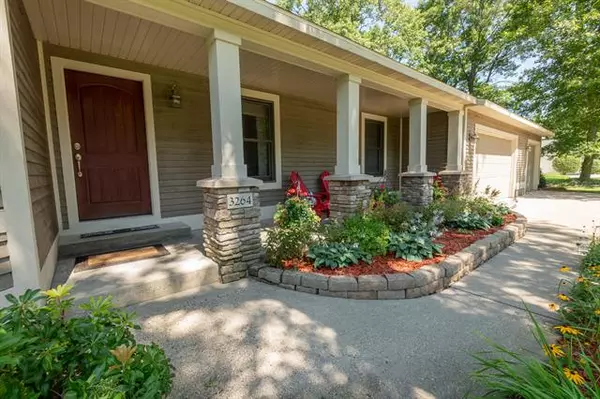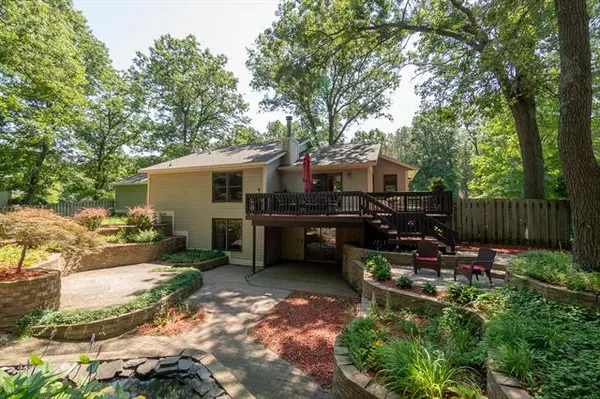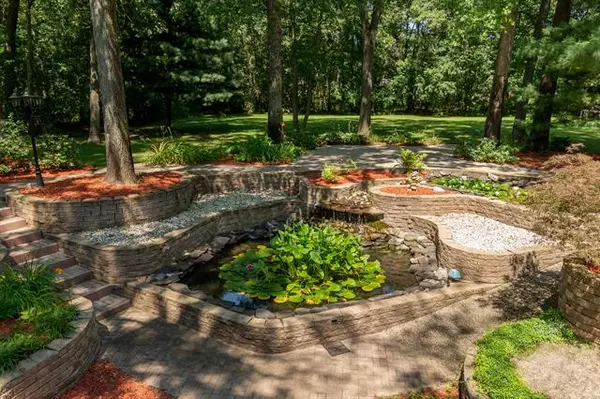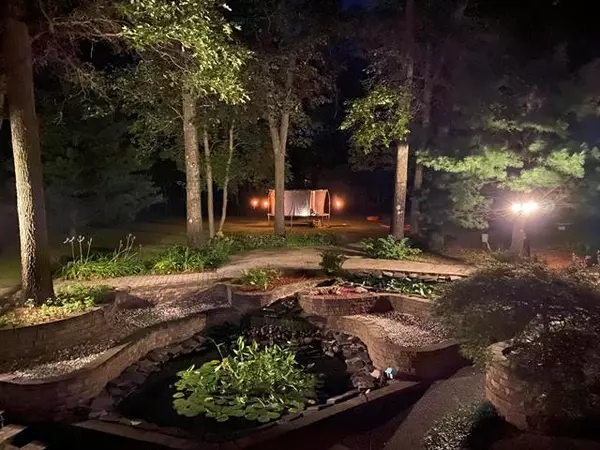$320,000
$299,999
6.7%For more information regarding the value of a property, please contact us for a free consultation.
3264 S Riverwood Drive Twin Lake, MI 49457
4 Beds
2 Baths
1,602 SqFt
Key Details
Sold Price $320,000
Property Type Single Family Home
Sub Type Ranch
Listing Status Sold
Purchase Type For Sale
Square Footage 1,602 sqft
Price per Sqft $199
Subdivision Riverwood Estates
MLS Listing ID 71021100573
Sold Date 09/08/21
Style Ranch
Bedrooms 4
Full Baths 2
HOA Y/N no
Originating Board West Michigan Lakeshore Association of REALTORS
Year Built 1995
Annual Tax Amount $2,377
Lot Size 0.850 Acres
Acres 0.85
Lot Dimensions 135X136X259X267
Property Description
VACATION at home in this Beautiful custom built ranch resting on almost an acre of professionally landscaped paradise with tiered brick paver walkways, tranquil ponds, wildlife and lots of privacy. This move in ready home showcases 4 bedrooms, 2 full baths, cooks dream kitchen with granite, maple cabinetry and stainless steel appliances. Finished walkout lower level offers a 4th bedroom, rec/play area, family room and tons of storage. Additional features include a new roof(2019) new septic field and tank(2020),1st floor laundry room, Owners suite with walk-in closet, jacuzzi tub, tiled shower and granite counters, c/a, underground sprinklers and natural fireplace in living area to name just a few... ALL OFFERS TO BE REVIEWED BY SELLERS AT NOON ON 8/18/21
Location
State MI
County Muskegon
Area Dalton Twp
Direction M120 to Dalson to S Riverwood
Rooms
Other Rooms Bath - Full
Basement Walkout Access
Kitchen Cooktop, Dishwasher, Dryer, Microwave, Oven, Refrigerator, Washer
Interior
Interior Features Other, Jetted Tub, Cable Available
Hot Water Natural Gas
Heating Forced Air
Fireplace yes
Appliance Cooktop, Dishwasher, Dryer, Microwave, Oven, Refrigerator, Washer
Heat Source Natural Gas
Exterior
Exterior Feature Fenced
Parking Features Door Opener, Attached
Garage Description 3 Car
Porch Deck
Road Frontage Paved
Garage yes
Building
Lot Description Wooded, Sprinkler(s)
Foundation Basement
Sewer Septic-Existing
Water Well-Existing
Architectural Style Ranch
Level or Stories 1 Story
Structure Type Vinyl,Wood
Schools
School District Reeths Puffer
Others
Tax ID 07744000012500
Acceptable Financing Cash, Conventional, FHA, VA
Listing Terms Cash, Conventional, FHA, VA
Financing Cash,Conventional,FHA,VA
Read Less
Want to know what your home might be worth? Contact us for a FREE valuation!

Our team is ready to help you sell your home for the highest possible price ASAP

©2024 Realcomp II Ltd. Shareholders
Bought with Coldwell Banker Woodland Schmidt Whitehall


