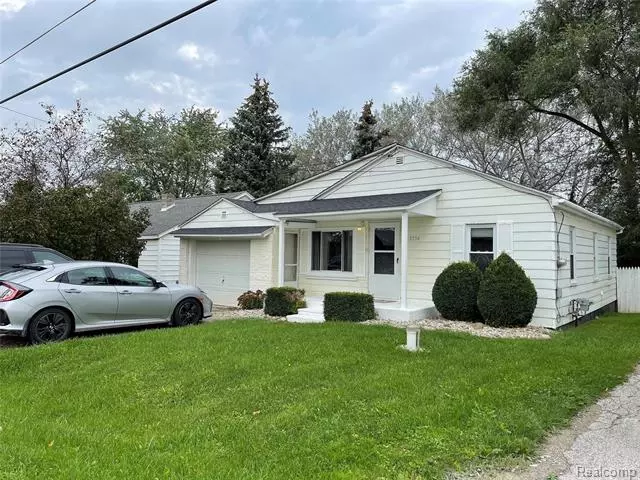$55,000
$55,000
For more information regarding the value of a property, please contact us for a free consultation.
3356 HERRICK Street Flint, MI 48532
2 Beds
1 Bath
1,000 SqFt
Key Details
Sold Price $55,000
Property Type Single Family Home
Sub Type Ranch
Listing Status Sold
Purchase Type For Sale
Square Footage 1,000 sqft
Price per Sqft $55
Subdivision Utley Hills
MLS Listing ID 2210086030
Sold Date 11/03/21
Style Ranch
Bedrooms 2
Full Baths 1
HOA Y/N no
Originating Board Realcomp II Ltd
Year Built 1950
Annual Tax Amount $733
Lot Size 5,227 Sqft
Acres 0.12
Lot Dimensions 45.00X120.00
Property Description
Welcome to this lovely 2 bedroom, 1 bath ranch home in Flint Township. Not short on charm, you have an ample size kitchen, beautiful original hardwood floors in the living area and bedrooms, full privacy fence and great covered porch or deck in the back, each perfect for enjoying your morning coffee. Some updates include the roof in 2014, water pressure tank and water well pump in 2017. You'll love this home with easy access to the freeway and being close to downtown where there is lots of shopping, restaurants and local colleges. Please follow all Covid-19 safety guidelines when visiting the home.
Location
State MI
County Genesee
Area Flint Twp
Direction UTLEY NORTH EAST ON HERRICK
Rooms
Basement Unfinished
Kitchen Dishwasher, Dryer, Free-Standing Gas Range, Free-Standing Refrigerator, Microwave, Range Hood, Washer
Interior
Interior Features Cable Available, De-Humidifier, High Spd Internet Avail, Water Softener (owned)
Hot Water Natural Gas
Heating Forced Air
Cooling Ceiling Fan(s), Window Unit(s)
Fireplace no
Appliance Dishwasher, Dryer, Free-Standing Gas Range, Free-Standing Refrigerator, Microwave, Range Hood, Washer
Heat Source Natural Gas
Exterior
Exterior Feature Fenced
Parking Features Attached
Garage Description 1 Car
Fence Fenced
Roof Type Asphalt
Porch Porch - Covered, Deck, Porch
Road Frontage Gravel
Garage yes
Building
Foundation Crawl, Basement
Sewer Public Sewer (Sewer-Sanitary)
Water Well (Existing)
Architectural Style Ranch
Warranty No
Level or Stories 1 Story
Structure Type Aluminum,Brick
Schools
School District Carman-Ainsworth
Others
Tax ID 0722502065
Ownership Short Sale - No,Private Owned
Acceptable Financing Cash, Conventional, FHA, VA
Listing Terms Cash, Conventional, FHA, VA
Financing Cash,Conventional,FHA,VA
Read Less
Want to know what your home might be worth? Contact us for a FREE valuation!

Our team is ready to help you sell your home for the highest possible price ASAP

©2025 Realcomp II Ltd. Shareholders
Bought with EXP Realty LLC

