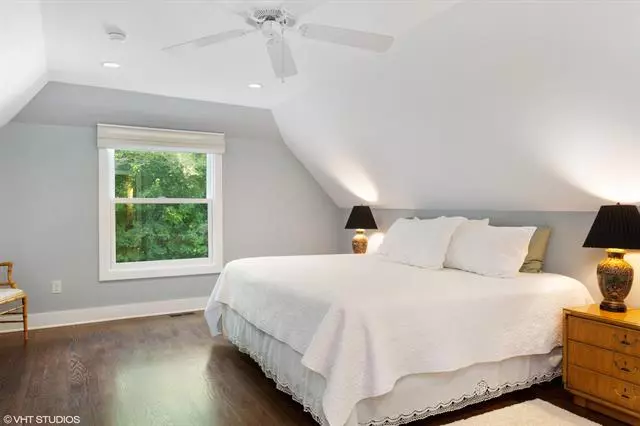$650,000
$650,000
For more information regarding the value of a property, please contact us for a free consultation.
108 S Barker Street New Buffalo, MI 49117
3 Beds
3 Baths
2,119 SqFt
Key Details
Sold Price $650,000
Property Type Single Family Home
Sub Type Common Entry Building,Victorian
Listing Status Sold
Purchase Type For Sale
Square Footage 2,119 sqft
Price per Sqft $306
MLS Listing ID 69021113120
Sold Date 12/23/21
Style Common Entry Building,Victorian
Bedrooms 3
Full Baths 3
HOA Y/N no
Originating Board Southwestern Michigan Association of REALTORS
Year Built 1885
Annual Tax Amount $3,394
Lot Size 0.600 Acres
Acres 0.6
Lot Dimensions 96.17x263.94x95.91x264
Property Description
THE PAINTED LADY! You'll notice as you step up to the spacious front porch this home is a Rare Victorian find! Sitting on approximately .60 acre in heart of New Buffalo this home was completely restored in 2013. Renovations incl: NEW Plumbing, HVAC, Electric ,Roof, Water Heater and Windows while leaving all the beautiful Victorian touches. Features incl. 3 bdrms, 3 baths. (2 en-suites) one on main fl and one up with vintage claw foot tub. Custom Amish kitchen cabinetry with large center island, quartz counter tops and wet bar. Hardwood floors throughout with marble bathrooms floors and double sinks in both baths. All Seasons Room overlooks woods and outdoor deck. 2-car detached garage provides ample storage. Walking distance to beach, restaurants and shopping.60 Miles from downtown Chicago yet worlds away! This home is a MUST SEE! It's the perfect place to hang your HEART!
Location
State MI
County Berrien
Area New Buffalo
Direction From I94 Exit 1 take Harbor Country Dr. or Whittaker St North to light. Then head West (left) to Barker (Knoll Bros on corner) then south or left to property on right side of street.
Rooms
Other Rooms Bath - Full
Kitchen Dishwasher, Dryer, Microwave, Oven, Range/Stove, Refrigerator, Washer
Interior
Interior Features Other, Wet Bar, Cable Available
Hot Water Electric
Heating Forced Air
Cooling Attic Fan, Ceiling Fan(s)
Fireplace no
Appliance Dishwasher, Dryer, Microwave, Oven, Range/Stove, Refrigerator, Washer
Heat Source Natural Gas
Exterior
Parking Features Door Opener, Detached
Garage Description 2 Car
Waterfront Description Lake Front
Water Access Desc All Sports Lake
Roof Type Composition
Porch Deck
Road Frontage Paved, Pub. Sidewalk
Garage yes
Building
Lot Description Hilly-Ravine, Wooded
Foundation Crawl, Slab, Partial Basement
Sewer Sewer-Sanitary, Sewer at Street, Storm Drain
Water 3rd Party Unknown, Municipal Water, Water at Street
Architectural Style Common Entry Building, Victorian
Level or Stories 2 Story
Structure Type Wood
Schools
School District New Buffalo
Others
Tax ID 116203400410017
Acceptable Financing Cash, Conventional
Listing Terms Cash, Conventional
Financing Cash,Conventional
Read Less
Want to know what your home might be worth? Contact us for a FREE valuation!

Our team is ready to help you sell your home for the highest possible price ASAP

©2024 Realcomp II Ltd. Shareholders
Bought with @properties






