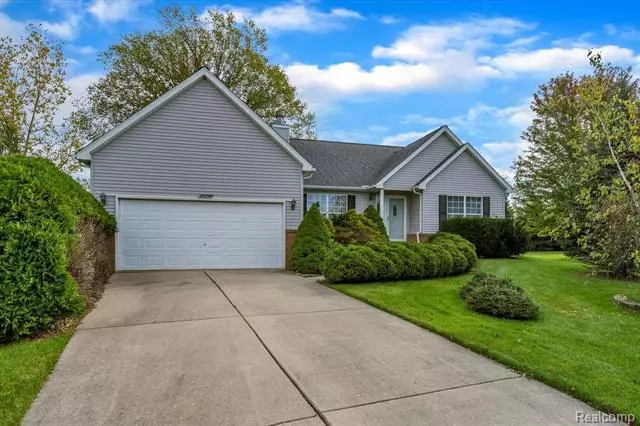$300,000
$284,900
5.3%For more information regarding the value of a property, please contact us for a free consultation.
2874 LAUREL RIDGE LANE Howell, MI 48843
4 Beds
2 Baths
1,508 SqFt
Key Details
Sold Price $300,000
Property Type Single Family Home
Sub Type Ranch
Listing Status Sold
Purchase Type For Sale
Square Footage 1,508 sqft
Price per Sqft $198
Subdivision Autumn Creek Condo
MLS Listing ID 2210089830
Sold Date 12/23/21
Style Ranch
Bedrooms 4
Full Baths 2
HOA Fees $10/ann
HOA Y/N yes
Originating Board Realcomp II Ltd
Year Built 2001
Annual Tax Amount $1,962
Lot Size 0.270 Acres
Acres 0.27
Lot Dimensions 61.00x119.00x140.00x114.00
Property Description
Welcome to 2874 Laurel Ridge Ln, located in the desirable Autumn Creek sub, Howell schools ~ Four bed, two bath ranch home on over a quarter acre at the end of a cul-de-sac ~ Large living room with vaulted ceiling and stone clad gas fireplace, which opens into the dining area with access to the backyard ~ Kitchen features great storage space and large pantry with wood look ceramic flooring ~ Hardwood flooring throughout main floor ~ Main floor primary bedroom features tray ceiling, walk-in closet and en-suite full bath ~ Two secondary bedrooms are also located on the main floor along with a second full bathroom ~ First floor laundry with laundry tub and room for storage ~ Large partially finished basement with recreational area, recessed lighting and laminate flooring ~ Fourth non-conforming bedroom with two closets, could be used as a large office ~ Deck off of dining area with access to the backyard
Location
State MI
County Livingston
Area Oceola Twp
Direction From M-59 go south on Eager to Autumn Creek
Rooms
Basement Daylight, Partially Finished
Kitchen Dishwasher, Disposal, Dryer, Free-Standing Electric Oven, Free-Standing Electric Range, Free-Standing Refrigerator, Microwave, Washer
Interior
Interior Features Cable Available
Hot Water Natural Gas
Heating Forced Air
Cooling Ceiling Fan(s), Central Air
Fireplaces Type Gas
Fireplace yes
Appliance Dishwasher, Disposal, Dryer, Free-Standing Electric Oven, Free-Standing Electric Range, Free-Standing Refrigerator, Microwave, Washer
Heat Source Natural Gas
Exterior
Parking Features Direct Access, Electricity, Door Opener, Attached
Garage Description 2 Car
Roof Type Asphalt
Porch Porch - Covered, Deck, Porch
Road Frontage Paved
Garage yes
Building
Foundation Basement
Sewer Public Sewer (Sewer-Sanitary)
Water Public (Municipal)
Architectural Style Ranch
Warranty No
Level or Stories 1 Story
Structure Type Brick,Vinyl
Schools
School District Howell
Others
Pets Allowed Yes
Tax ID 0730402049
Ownership Short Sale - No,Private Owned
Acceptable Financing Cash, Conventional, FHA, USDA Loan (Rural Dev), VA
Listing Terms Cash, Conventional, FHA, USDA Loan (Rural Dev), VA
Financing Cash,Conventional,FHA,USDA Loan (Rural Dev),VA
Read Less
Want to know what your home might be worth? Contact us for a FREE valuation!

Our team is ready to help you sell your home for the highest possible price ASAP

©2024 Realcomp II Ltd. Shareholders
Bought with Keller Williams Advantage


