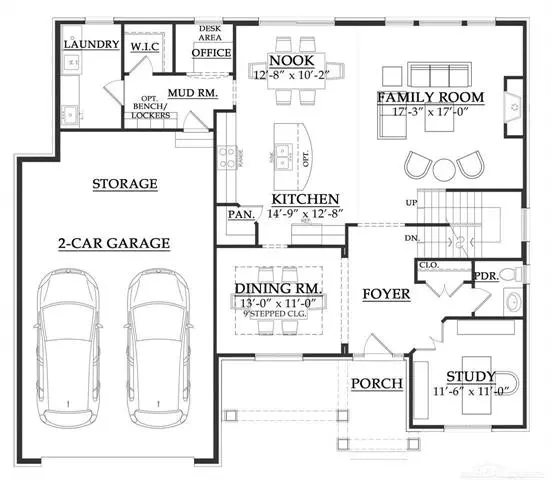$399,955
$399,955
For more information regarding the value of a property, please contact us for a free consultation.
8046 Trenton Drive White Lake, MI 48386
4 Beds
2.5 Baths
2,945 SqFt
Key Details
Sold Price $399,955
Property Type Single Family Home
Sub Type Colonial
Listing Status Sold
Purchase Type For Sale
Square Footage 2,945 sqft
Price per Sqft $135
Subdivision Parkview Heights No. 2
MLS Listing ID 58031322177
Sold Date 11/20/17
Style Colonial
Bedrooms 4
Full Baths 2
Half Baths 1
Construction Status Platted Sub.,New Construction,Quick Delivery Home
HOA Fees $20
HOA Y/N yes
Originating Board MiRealSource
Year Built 2017
Annual Tax Amount $250
Lot Size 0.410 Acres
Acres 0.41
Lot Dimensions 100x160
Property Description
IMMEDIATE OCCUPANCY! GRAND CLOSE OUT! PRICE REDUCED! NEW CONSTRUCTION COLONIAL HOME IN PARKVIEW HEIGHTS IN WHITE LAKE. THE BINGHAM--4 BEDROOMS, 2 1/2 BATHS, FAMILY ROOM, DINING ROOM, LIBRARY, LOFT, DAYLIGHT BASEMENT AND 3-CAR SIDE-ENTRY GARAGE. KITCHEN WITH STAINLESS STEEL APPLIANCES AND LARGE ISLAND. MASTER SUITE WITH VERY LARGE WALK-IN CLOSET AND LARGE MASTER BATH WITH TUB. RECESSED LIGHTING. CULTURED STONE AT FIREPLACE WITH FLOATING MANTLE. CROWN MOLDING IN LIBRARY AND POWDER ROOM. WAINSCOTING AND CROWN MOLDING IN DINING ROOM AND FOYER THREE-PIECE ROUGH IN BASEMENT, BEIGE WINDOWS, CENTRAL AIR AND NELSON ENERGY SEAL. SOD, SPRINKLERS AND HOME WARRANTY. Virtual tour is of comparable floor plan, and not of this home.
Location
State MI
County Oakland
Area White Lake Twp
Direction Enter W off Williams Lake Road onto Trenton Drive, Turn Right on Red Bank
Rooms
Other Rooms Library/Study
Basement Daylight
Kitchen Dishwasher, Disposal, Microwave, Oven, Range/Stove
Interior
Interior Features Egress Window(s)
Hot Water Natural Gas
Heating Forced Air
Cooling Central Air
Fireplaces Type Gas
Fireplace yes
Appliance Dishwasher, Disposal, Microwave, Oven, Range/Stove
Heat Source Natural Gas
Exterior
Parking Features Side Entrance, Direct Access, Electricity, Attached
Garage Description 3 Car
Porch Porch
Road Frontage Paved
Garage yes
Building
Lot Description Sprinkler(s)
Foundation Basement
Sewer Public Sewer (Sewer-Sanitary)
Water Public (Municipal)
Architectural Style Colonial
Level or Stories 2 Story
Structure Type Brick,Vinyl
Construction Status Platted Sub.,New Construction,Quick Delivery Home
Schools
School District Walled Lake
Others
Tax ID 1225476062
Ownership Short Sale - No,Private Owned
SqFt Source Measured
Acceptable Financing Cash, Conventional, FHA
Listing Terms Cash, Conventional, FHA
Financing Cash,Conventional,FHA
Read Less
Want to know what your home might be worth? Contact us for a FREE valuation!

Our team is ready to help you sell your home for the highest possible price ASAP

©2024 Realcomp II Ltd. Shareholders
Bought with Coldwell Banker Weir Manuel-Commerce




