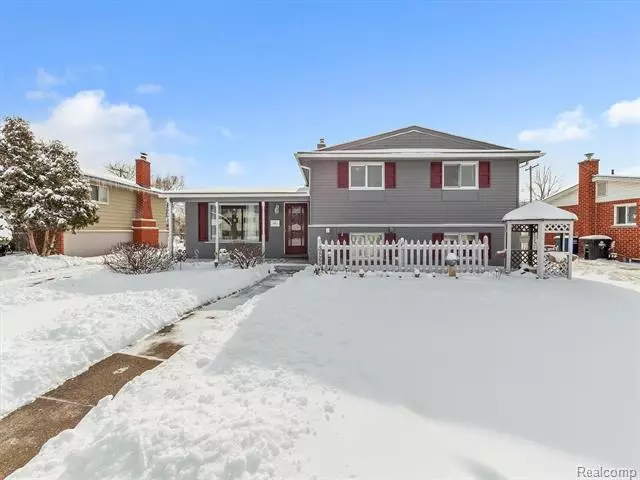$220,000
$200,000
10.0%For more information regarding the value of a property, please contact us for a free consultation.
37061 VINCENT Street Westland, MI 48186
3 Beds
3 Baths
1,764 SqFt
Key Details
Sold Price $220,000
Property Type Single Family Home
Sub Type Split Level
Listing Status Sold
Purchase Type For Sale
Square Footage 1,764 sqft
Price per Sqft $124
Subdivision Harry Slatkins Sub No 5
MLS Listing ID 2220008088
Sold Date 03/10/22
Style Split Level
Bedrooms 3
Full Baths 3
Construction Status Platted Sub.
HOA Y/N no
Originating Board Realcomp II Ltd
Year Built 1961
Annual Tax Amount $2,456
Lot Size 6,969 Sqft
Acres 0.16
Lot Dimensions 60.00X114.00
Property Description
Welcome to this well loved & cared for 3 Bedroom (possibly 4, if you install a closet), 3 Full Bathroom home! Brand new carpet in the Living Room & up the stairs. Large Kitchen (tons of counter space) w/Eat-In area (if you'd like), that's bordered w/wainscoting to elevate the look & feel. Kitchen area also has access to the fenced in backyard. Upstairs boasts the Master w/an En Suite, & 2 Guest Beds. All 3 Bedrooms have original hardwood floors that just had the carpet ripped up for you to see. In the Lower Level you'll find the 3rd Full Bathroom that has a ceramic walk-in shower & seat. There is an enormous Family Room w/a natural wood burner for those nights you want cozy up by the fire. The 4th (possible) Bedroom is just on the other side, (this was used as storage for many years & had waterproofing done decades ago, so don't let that border on the floor scare you! No water here!). Come add your personal touch & make it your own, it won't take much! House being sold as -is.
Location
State MI
County Wayne
Area Westland
Direction South on Newburgh, Left onto Vincent. Subject on the Right a little ways down.
Rooms
Basement Daylight, Finished, Interior Entry (Interior Access)
Kitchen Dishwasher, Disposal, Dryer, Free-Standing Electric Oven, Free-Standing Electric Range, Free-Standing Refrigerator, Microwave, Washer
Interior
Interior Features Cable Available, High Spd Internet Avail
Heating Forced Air
Cooling Central Air
Fireplace no
Appliance Dishwasher, Disposal, Dryer, Free-Standing Electric Oven, Free-Standing Electric Range, Free-Standing Refrigerator, Microwave, Washer
Heat Source Natural Gas
Exterior
Exterior Feature Chimney Cap(s), Lighting, Fenced
Parking Features Detached
Garage Description 2.5 Car
Fence Fenced
Roof Type Asphalt
Porch Porch - Covered, Porch
Road Frontage Paved
Garage yes
Building
Lot Description Level
Foundation Crawl, Slab
Sewer Public Sewer (Sewer-Sanitary)
Water Public (Municipal)
Architectural Style Split Level
Warranty No
Level or Stories Tri-Level
Structure Type Brick,Vinyl
Construction Status Platted Sub.
Schools
School District Wayne-Westland
Others
Pets Allowed Yes
Tax ID 56077010911000
Ownership Short Sale - No,Private Owned
Acceptable Financing Cash, Conventional, FHA, VA
Listing Terms Cash, Conventional, FHA, VA
Financing Cash,Conventional,FHA,VA
Read Less
Want to know what your home might be worth? Contact us for a FREE valuation!

Our team is ready to help you sell your home for the highest possible price ASAP

©2024 Realcomp II Ltd. Shareholders
Bought with World Class Equities LLC


