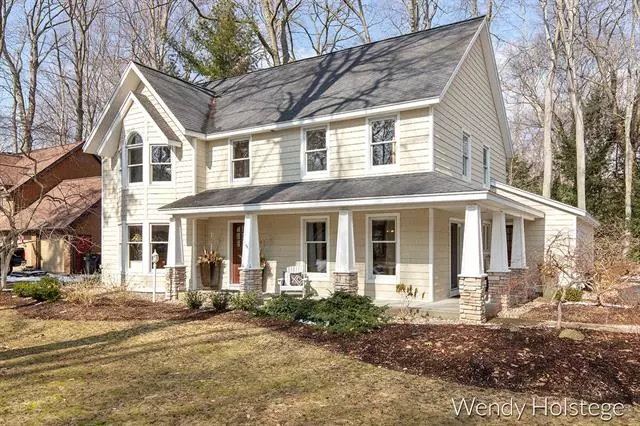$630,000
$575,000
9.6%For more information regarding the value of a property, please contact us for a free consultation.
245 Foxdown Road Holland, MI 49424
4 Beds
2.5 Baths
2,895 SqFt
Key Details
Sold Price $630,000
Property Type Single Family Home
Sub Type Traditional
Listing Status Sold
Purchase Type For Sale
Square Footage 2,895 sqft
Price per Sqft $217
Subdivision Marigold Woods
MLS Listing ID 71022007407
Sold Date 04/29/22
Style Traditional
Bedrooms 4
Full Baths 2
Half Baths 1
HOA Fees $10/ann
HOA Y/N yes
Originating Board West Michigan Lakeshore Association of REALTORS®
Year Built 1987
Annual Tax Amount $4,160
Lot Size 0.380 Acres
Acres 0.38
Lot Dimensions 105x154x95x28x28x101
Property Description
Joanna Inspired! Spectacular home filled w/ custom designer touches & updates! Over 3700 sq of living space in this stylish home close to Holland State Park, yummy restaurants, miles of bike paths and public boat launch! 3/4 BR, 2.5 BA, and tons of flex spaces. Updates including new hickory flooring, custom trim, Shiplap walls & accents, sliding Barn doors, remodeled baths including ensuite. You'll LOVE the openness & natural light for entertaining and living! Living room, dining room, main floor office, sunroom and kitchen grace the main level. Upstairs hosts luxurious primary ensuite w/ subway tile shower & Brizo plumbing fixtures & dual vanities, 2-3 more bedrooms, full bath and laundry room. Lower level w/ office, huge family room, workshop, and TONS of storage! TOUR TODAY!
Location
State MI
County Ottawa
Area Park Twp
Direction Ottawa Beach Rd W to Waukazoo, S to Post, E to Foxdown to home on corner of Foxdown & Silverstone
Rooms
Kitchen Dishwasher, Microwave, Oven, Range/Stove, Refrigerator
Interior
Interior Features Other
Hot Water Natural Gas
Heating Forced Air
Cooling Ceiling Fan(s)
Fireplaces Type Gas
Fireplace yes
Appliance Dishwasher, Microwave, Oven, Range/Stove, Refrigerator
Heat Source Natural Gas
Exterior
Parking Features Door Opener, Attached
Garage Description 2 Car
Roof Type Composition
Porch Patio, Porch
Road Frontage Paved
Garage yes
Building
Lot Description Level, Sprinkler(s)
Foundation Basement, Crawl
Sewer Public Sewer (Sewer-Sanitary)
Water Public (Municipal)
Architectural Style Traditional
Level or Stories 2 Story
Structure Type Wood,Shingle Siding
Schools
School District West Ottawa
Others
Tax ID 701525310007
Acceptable Financing Cash, Conventional
Listing Terms Cash, Conventional
Financing Cash,Conventional
Read Less
Want to know what your home might be worth? Contact us for a FREE valuation!

Our team is ready to help you sell your home for the highest possible price ASAP

©2025 Realcomp II Ltd. Shareholders
Bought with Coldwell Banker Woodland Schmidt

