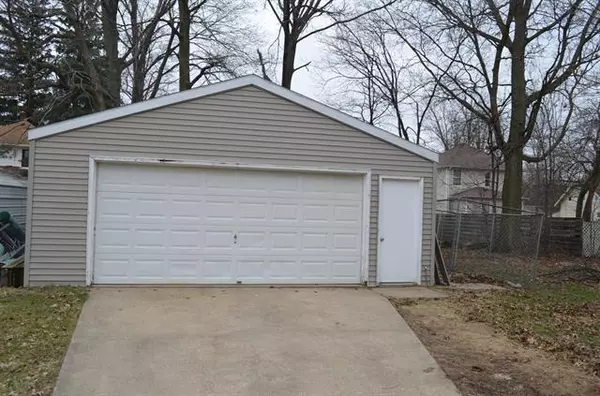$160,000
$144,900
10.4%For more information regarding the value of a property, please contact us for a free consultation.
604 S Jefferson Street Sturgis, MI 49091
2 Beds
1 Bath
1,166 SqFt
Key Details
Sold Price $160,000
Property Type Single Family Home
Sub Type Traditional
Listing Status Sold
Purchase Type For Sale
Square Footage 1,166 sqft
Price per Sqft $137
MLS Listing ID 68022010517
Sold Date 05/13/22
Style Traditional
Bedrooms 2
Full Baths 1
HOA Y/N no
Originating Board St. Joseph County Association of REALTORS
Year Built 1920
Annual Tax Amount $1,786
Lot Size 0.410 Acres
Acres 0.41
Lot Dimensions 131X133
Property Description
Nice home with updates located on a huge double-lot close the Centerville Rd corridor close to shopping, dining, and schools. Inviting front porch is great for relaxing at the end of the day or starting your day with a cup of coffee. Huge living room welcomes you in the front door. Kitchen has been updated with a modern flare. There is a large formal dining room. Main floor full bath and convenient main floor laundry add to the desirability of this great home. Upstairs you will find 2 generously sized bedrooms. Huge 2 car detached garage and additional large lot are all the more reason to make this your home. Furnace is brand new and home also has central air. Call today for your private tour!
Location
State MI
County St. Joseph
Area Sturgis
Direction South Centreville Rd to West South St. and North on Jefferson.
Rooms
Other Rooms Bath - Full
Kitchen Dryer, Range/Stove, Refrigerator, Washer
Interior
Interior Features Jetted Tub, Cable Available
Hot Water Natural Gas
Heating Forced Air
Fireplace no
Appliance Dryer, Range/Stove, Refrigerator, Washer
Heat Source Natural Gas
Exterior
Parking Features Door Opener, Detached
Garage Description 2 Car
Roof Type Composition
Porch Deck, Porch
Road Frontage Paved, Pub. Sidewalk
Garage yes
Building
Lot Description Level
Foundation Basement
Sewer Sewer-Sanitary, Sewer at Street
Water 3rd Party Unknown, Municipal Water, Water at Street
Architectural Style Traditional
Level or Stories 2 Story
Structure Type Vinyl
Schools
School District Sturgis
Others
Tax ID 05263003100
Acceptable Financing Cash, Conventional, FHA, Rural Development, VA
Listing Terms Cash, Conventional, FHA, Rural Development, VA
Financing Cash,Conventional,FHA,Rural Development,VA
Read Less
Want to know what your home might be worth? Contact us for a FREE valuation!

Our team is ready to help you sell your home for the highest possible price ASAP

©2024 Realcomp II Ltd. Shareholders
Bought with RE/MAX Executive






