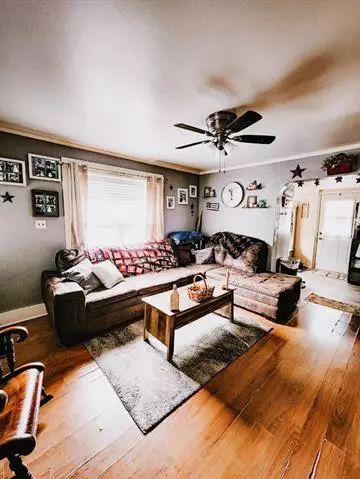$120,000
$119,900
0.1%For more information regarding the value of a property, please contact us for a free consultation.
305 Harley Street Jonesville, MI 49250
3 Beds
1 Bath
1,260 SqFt
Key Details
Sold Price $120,000
Property Type Single Family Home
Sub Type Traditional
Listing Status Sold
Purchase Type For Sale
Square Footage 1,260 sqft
Price per Sqft $95
MLS Listing ID 53022014581
Sold Date 06/02/22
Style Traditional
Bedrooms 3
Full Baths 1
HOA Y/N no
Originating Board Hillsdale County Board of REALTORS
Year Built 1900
Annual Tax Amount $1,849
Lot Size 0.340 Acres
Acres 0.34
Lot Dimensions 99x165
Property Description
Jonesville, 3 bedroom home with garage and formal dining room! Hardwood floors, and some knotty pine interior. New flooring in kitchen and bathroom and updated vanity. Back deck, main floor bedroom, main floor bathroom and main floor laundry.Subject to seller securing suitable housing.
Location
State MI
County Hillsdale
Area Jonesville
Direction M99 to Harley west to house on south side
Rooms
Other Rooms Bath - Full
Kitchen Microwave, Oven, Refrigerator
Interior
Heating Forced Air
Fireplace no
Appliance Microwave, Oven, Refrigerator
Heat Source Natural Gas
Exterior
Parking Features Detached
Garage Description 2 Car
Porch Deck
Garage yes
Building
Foundation Basement, Michigan Basement
Sewer Sewer-Sanitary
Water Municipal Water
Architectural Style Traditional
Level or Stories 2 Story
Structure Type Vinyl
Schools
School District Jonesville
Others
Tax ID 21090001024
Acceptable Financing Cash, Conventional
Listing Terms Cash, Conventional
Financing Cash,Conventional
Read Less
Want to know what your home might be worth? Contact us for a FREE valuation!

Our team is ready to help you sell your home for the highest possible price ASAP

©2024 Realcomp II Ltd. Shareholders
Bought with Playford Real Estate






