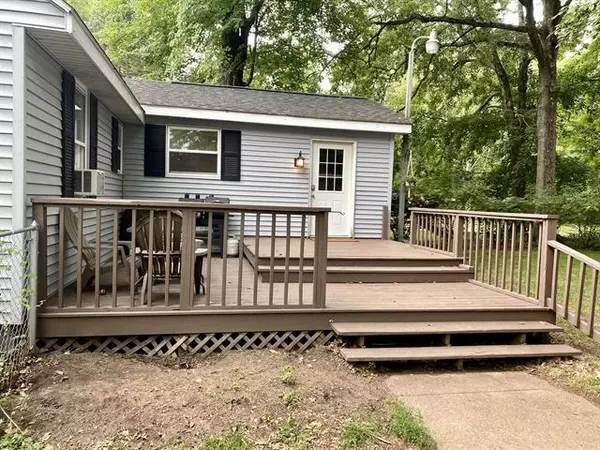$192,100
$169,900
13.1%For more information regarding the value of a property, please contact us for a free consultation.
4929 Dalson Road Twin Lake, MI 49457
2 Beds
1 Bath
988 SqFt
Key Details
Sold Price $192,100
Property Type Single Family Home
Sub Type Bungalow
Listing Status Sold
Purchase Type For Sale
Square Footage 988 sqft
Price per Sqft $194
MLS Listing ID 71022028129
Sold Date 08/08/22
Style Bungalow
Bedrooms 2
Full Baths 1
HOA Y/N no
Originating Board West Michigan Lakeshore Association of REALTORS
Year Built 1950
Annual Tax Amount $1,336
Lot Size 3.500 Acres
Acres 3.5
Lot Dimensions 200 x 764
Property Description
3.5 acres with a pole barn! Don't miss out on this cute bungalow nestled back off the road on acreage. Featuring a 2 stall detached garage and large back deck, this home has been nicely updated. The open floor plan invites great natural light and the bedrooms on opposite ends of the house allows great privacy. The large deck and fenced yard off the back of the house are great for entertaining or starting your own garden. Stonegate Golf Club is less than a mile down the road. Also includes Parcel #6107013400001500. Buyer and buyer's agent to verify all information.
Location
State MI
County Muskegon
Area Dalton Twp
Direction Holton Rd. (M120) to Sweeter East to Dalson North
Rooms
Other Rooms Bath - Full
Kitchen Dryer, Microwave, Oven, Refrigerator, Washer
Interior
Interior Features Other, Cable Available
Hot Water Natural Gas
Heating Forced Air
Fireplace no
Appliance Dryer, Microwave, Oven, Refrigerator, Washer
Heat Source Natural Gas
Exterior
Exterior Feature Fenced
Parking Features Door Opener, Detached
Garage Description 2 Car
Roof Type Composition
Porch Deck
Garage yes
Building
Lot Description Wooded
Foundation Crawl
Sewer Septic Tank (Existing)
Water Well (Existing)
Architectural Style Bungalow
Level or Stories 1 Story
Structure Type Vinyl
Schools
School District Reeths Puffer
Others
Tax ID 07013400001600
Acceptable Financing Cash, Conventional, FHA, VA
Listing Terms Cash, Conventional, FHA, VA
Financing Cash,Conventional,FHA,VA
Read Less
Want to know what your home might be worth? Contact us for a FREE valuation!

Our team is ready to help you sell your home for the highest possible price ASAP

©2025 Realcomp II Ltd. Shareholders
Bought with Five Star Real Estate





