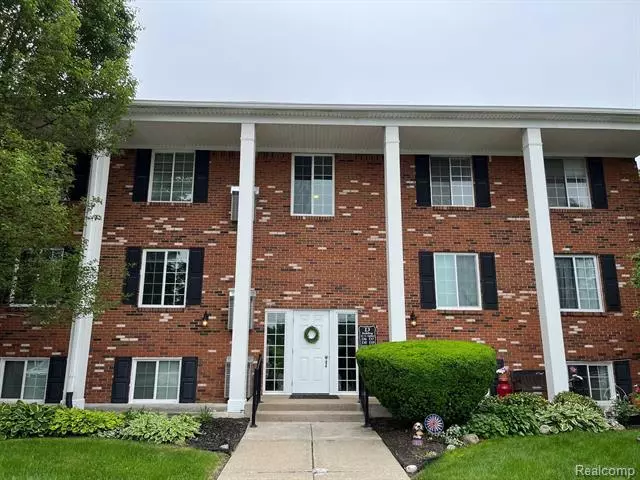$130,000
$129,000
0.8%For more information regarding the value of a property, please contact us for a free consultation.
Address not disclosed Howell, MI 48843
2 Beds
1 Bath
928 SqFt
Key Details
Sold Price $130,000
Property Type Condo
Sub Type Ranch
Listing Status Sold
Purchase Type For Sale
Square Footage 928 sqft
Price per Sqft $140
Subdivision Golden Triangle Condo
MLS Listing ID 20221004940
Sold Date 08/25/22
Style Ranch
Bedrooms 2
Full Baths 1
HOA Fees $287/mo
HOA Y/N yes
Originating Board Realcomp II Ltd
Year Built 1972
Annual Tax Amount $1,774
Property Description
Owner has lovingly remodeled this upper unit condo in Howell that has great access to amenities, stores, parks, restaurants! New kitchen with Quartz countertops new cabinets, sink,lighting and backsplash! All appliances stay. New 6 panel doors. New carpet and paint! Updated ceramic bath. Owner moving out of state, can come furnished. Lets talk! Balcony overlooking senic area with mature trees. Monthly Assoc fee covers gas for heating, water, sewer, garbage, exterior maintenance lawn and snow removal. Enjoy the summer in the community pool and clubhouse and exercise room located at Berwick Farms. Basement has a locked private storage space, shared bike rack, shared laundry. One assigned parking space per unit, others please use the open parking area.
Location
State MI
County Livingston
Area Howell
Direction On the South side of M-59, West of Michigan Ave. Condo building D is the 3rd building. Unit 11 is upper right.
Body of Water Thompson
Rooms
Basement Unfinished, Walkout Access, Common
Kitchen Dishwasher, Free-Standing Electric Range, Free-Standing Refrigerator, Microwave
Interior
Interior Features Smoke Alarm, 100 Amp Service, Cable Available, Circuit Breakers, Furnished - Negotiable, Furnished - Partially
Hot Water Common, Natural Gas
Heating Forced Air
Cooling Ceiling Fan(s), Central Air
Fireplace no
Appliance Dishwasher, Free-Standing Electric Range, Free-Standing Refrigerator, Microwave
Heat Source Natural Gas
Laundry 1
Exterior
Exterior Feature Club House, Grounds Maintenance, Lighting, Pool – Community, Pool - Inground
Parking Features 1 Assigned Space
Garage Description No Garage
Fence Fence Not Allowed
Waterfront Description Lake Privileges
Water Access Desc All Sports Lake
Roof Type Asphalt
Porch Balcony
Road Frontage Paved, Pub. Sidewalk
Garage no
Private Pool 1
Building
Foundation Basement
Sewer Public Sewer (Sewer-Sanitary)
Water Public (Municipal)
Architectural Style Ranch
Warranty No
Level or Stories 1 Story Up
Structure Type Brick
Schools
School District Howell
Others
Pets Allowed Call, Number Limit, Yes
Tax ID 1725302049
Ownership Short Sale - No,Private Owned
Acceptable Financing Cash, Conventional
Rebuilt Year 2021
Listing Terms Cash, Conventional
Financing Cash,Conventional
Read Less
Want to know what your home might be worth? Contact us for a FREE valuation!

Our team is ready to help you sell your home for the highest possible price ASAP

©2025 Realcomp II Ltd. Shareholders
Bought with Partners Real Estate Professionals PC

