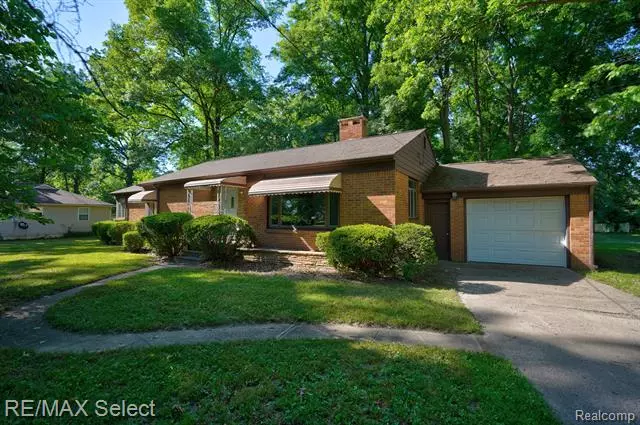$160,000
$165,000
3.0%For more information regarding the value of a property, please contact us for a free consultation.
1073 DAVENPORT Drive Burton, MI 48529
3 Beds
2 Baths
1,385 SqFt
Key Details
Sold Price $160,000
Property Type Single Family Home
Sub Type Ranch
Listing Status Sold
Purchase Type For Sale
Square Footage 1,385 sqft
Price per Sqft $115
Subdivision Burton Woods
MLS Listing ID 20221015224
Sold Date 10/04/22
Style Ranch
Bedrooms 3
Full Baths 2
HOA Y/N no
Originating Board Realcomp II Ltd
Year Built 1956
Annual Tax Amount $1,934
Lot Size 0.860 Acres
Acres 0.86
Lot Dimensions 125.00 x 300.00
Property Description
Don't just breeze by this new listing in Burton! This home was custom built-in 1956 and is now on the market for the first time ever! This all-brick ranch home has large bedrooms, a primary suite with a private bathroom, and large closets. There are 3 bedrooms and 2 full bathrooms. The bedrooms have custom corner windows. There are 3 fireplaces in the home; one in the large living room and the family room, and the 3rd is located in the basement. The home is situated on a large 125 x 300 (0.86 acres) lot with mature trees and landscaping. A 1-car attached garage and an older detached 2-car garage is at the back of the property. The home has beautiful hardwood floors, original custom tile work in the bathrooms, and just tons of character throughout. Main floor laundry and appliances are to be included with the sale. Your next home is perfectly located just minutes from US23 - I75 - I475 and less than 10 minutes to all 3 Genesee County Hospitals too. Call today for a private appointment.
Location
State MI
County Genesee
Area Burton
Direction Take Maple road to Fenton Road north, first right is Davenport.
Rooms
Basement Unfinished
Kitchen Dryer, Free-Standing Electric Oven, Free-Standing Refrigerator, Washer
Interior
Interior Features Furnished - No
Hot Water Natural Gas
Heating Forced Air
Cooling Central Air
Fireplaces Type Natural
Fireplace yes
Appliance Dryer, Free-Standing Electric Oven, Free-Standing Refrigerator, Washer
Heat Source Natural Gas
Laundry 1
Exterior
Exterior Feature Fenced
Parking Features 1 Assigned Space, Attached
Garage Description 1 Car
Fence Back Yard, Fence Allowed
Roof Type Asphalt
Porch Deck, Porch
Road Frontage Paved
Garage yes
Building
Foundation Basement
Sewer Public Sewer (Sewer-Sanitary)
Water Well (Existing)
Architectural Style Ranch
Warranty No
Level or Stories 1 Story
Structure Type Brick
Schools
School District Carman-Ainsworth
Others
Pets Allowed Yes
Tax ID 5931300009
Ownership Short Sale - No,Private Owned
Assessment Amount $164
Acceptable Financing Cash, Conventional, FHA, VA
Listing Terms Cash, Conventional, FHA, VA
Financing Cash,Conventional,FHA,VA
Read Less
Want to know what your home might be worth? Contact us for a FREE valuation!

Our team is ready to help you sell your home for the highest possible price ASAP

©2024 Realcomp II Ltd. Shareholders
Bought with Berkshire Hathaway HomeServices Kee Realty SCS


