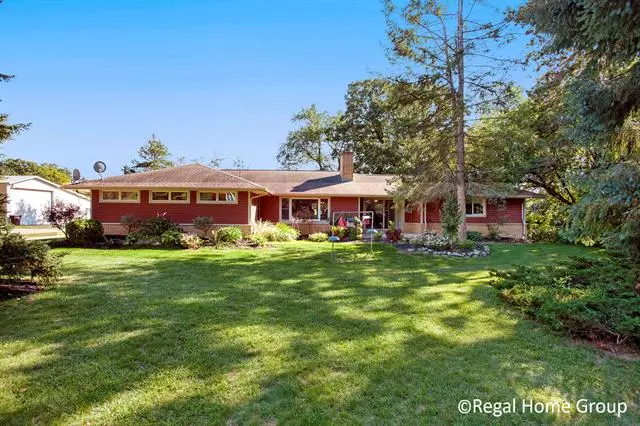$391,000
$389,900
0.3%For more information regarding the value of a property, please contact us for a free consultation.
1331 North Middleville Road Hastings, MI 49058
4 Beds
3 Baths
2,021 SqFt
Key Details
Sold Price $391,000
Property Type Single Family Home
Sub Type Ranch
Listing Status Sold
Purchase Type For Sale
Square Footage 2,021 sqft
Price per Sqft $193
MLS Listing ID 65022038793
Sold Date 10/31/22
Style Ranch
Bedrooms 4
Full Baths 3
HOA Y/N no
Originating Board Greater Regional Alliance of REALTORS®
Year Built 1960
Annual Tax Amount $2,996
Lot Size 5.410 Acres
Acres 5.41
Lot Dimensions 530' x 447'
Property Description
Your slice of peace and tranquility abound at this upgraded and charming, 2600 square foot, 4 bed 3 bath home in the Thornapple Kellogg school district. Set back on a beautiful 5.4 acre parcel with a MASSIVE 36' x 72' heated, air-conditioned, and insulated barn with 1/2 bath, 18' x 30' door, as well as a 12' x 48' lean-to making it the perfect space for storage, hobbies, and year-round use. Many upgrades and quality finishes throughout this builder's own home that you won't find in new construction today including tile, hardwood floors, and a double-sided masonry fireplace to keep the fire crackling on those crisp fall days coming up. There's plenty of room to entertain in the well-appointed, open and spacious kitchen, living, and dining area with upgrades such as wood-cladceilings, tile backsplash, granite counters, and stainless appliances. All bedrooms and bathrooms, including the primary suite are conveniently located on the main floor. A custom 20' x 30' high-end hardscape pati
Location
State MI
County Barry
Area Rutland Twp
Direction From US-131 S Take exit 77 for M-6 E toward Lansing - Use the right 2 lanes to take exit 15 toward M-37 S - Use the right 2 lanes to turn right onto M-37 S. House is right across from Barry County Fairgrounds.
Rooms
Kitchen Dishwasher, Dryer, Microwave, Range/Stove, Refrigerator, Washer
Interior
Interior Features Water Softener (owned), Cable Available
Hot Water Natural Gas
Heating Forced Air
Cooling Ceiling Fan(s)
Fireplace yes
Appliance Dishwasher, Dryer, Microwave, Range/Stove, Refrigerator, Washer
Heat Source Natural Gas
Exterior
Exterior Feature Fenced
Roof Type Composition
Porch Patio, Porch
Road Frontage Paved
Garage no
Building
Foundation Basement
Sewer Septic Tank (Existing)
Water Well (Existing)
Architectural Style Ranch
Level or Stories 1 Story
Structure Type Brick,Vinyl
Schools
School District Thornapple-Kellogg
Others
Tax ID 1300501000
Acceptable Financing Cash, Conventional
Listing Terms Cash, Conventional
Financing Cash,Conventional
Read Less
Want to know what your home might be worth? Contact us for a FREE valuation!

Our team is ready to help you sell your home for the highest possible price ASAP

©2025 Realcomp II Ltd. Shareholders
Bought with City2Shore Gateway Group

