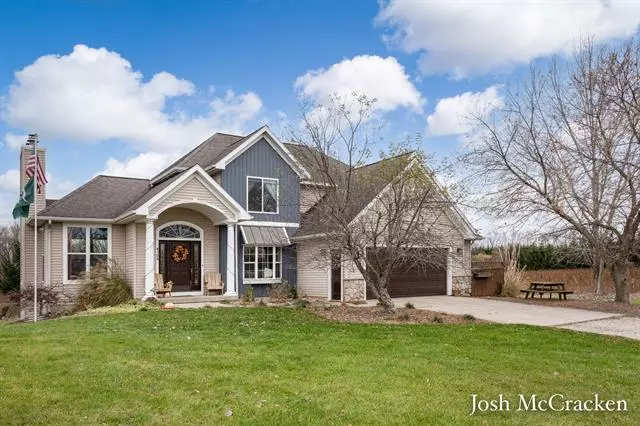$569,200
$564,900
0.8%For more information regarding the value of a property, please contact us for a free consultation.
4100 Giles Avenue NE Ada, MI 49301
4 Beds
3.5 Baths
2,328 SqFt
Key Details
Sold Price $569,200
Property Type Single Family Home
Sub Type Traditional
Listing Status Sold
Purchase Type For Sale
Square Footage 2,328 sqft
Price per Sqft $244
MLS Listing ID 65022047947
Sold Date 12/09/22
Style Traditional
Bedrooms 4
Full Baths 3
Half Baths 1
HOA Y/N no
Originating Board Greater Regional Alliance of REALTORS®
Year Built 2001
Annual Tax Amount $4,680
Lot Size 13.450 Acres
Acres 13.45
Lot Dimensions 445x1295x445x1295
Property Description
Nestled at the end of a winding private driveway on a picturesque 13.45 acres, welcome to 4100 Giles Avenue! This beautifully decorated, 2-story Ada home has 4 bedrooms, 3.5 bathrooms, and over 3000 square feet of finished space. The heartbeat of the home is the main-floor living area, with multiple comfortable areas to connect with your loved ones. Build a fire in the stone wood-burning fireplace, read a book in the main-floor office/library, or enjoy your coffee in the sunroom with beautiful views overlooking the peaceful property. Upstairs, you'll find a spacious master suite with a completely updated master bathroom featuring in floor heating, modern finishes and a private balcony, as well as 2 additional bedrooms with a ''Jack and Jill'' shared full bathroom. The downstairs areacompletes the interior of the home with a second wood-burning fireplace in the bonus family room, an additional bedroom, bathroom, and kitchenette.
Outside, you'll appreciate the expansive property with a
Location
State MI
County Kent
Area Cannon Twp
Direction Cannonsburg Rd E from the E. Beltline, 1 Mile past the village of Cannonsburg.
Rooms
Kitchen Dishwasher, Dryer, Freezer, Microwave, Oven, Range/Stove, Refrigerator, Washer
Interior
Interior Features Other
Hot Water Natural Gas
Heating Hot Water
Cooling Ceiling Fan(s)
Fireplace yes
Appliance Dishwasher, Dryer, Freezer, Microwave, Oven, Range/Stove, Refrigerator, Washer
Heat Source Natural Gas
Exterior
Exterior Feature Spa/Hot-tub, Playground
Parking Features Door Opener, Attached
Garage Description 2 Car
Roof Type Composition
Porch Deck, Porch
Road Frontage Paved
Garage yes
Building
Foundation Basement
Sewer Septic Tank (Existing)
Water Well (Existing)
Architectural Style Traditional
Level or Stories 2 Story
Structure Type Brick,Vinyl
Schools
School District Lowell
Others
Tax ID 411136100018
Acceptable Financing Cash, Conventional, FHA, USDA Loan (Rural Dev), VA, Other
Listing Terms Cash, Conventional, FHA, USDA Loan (Rural Dev), VA, Other
Financing Cash,Conventional,FHA,USDA Loan (Rural Dev),VA,Other
Read Less
Want to know what your home might be worth? Contact us for a FREE valuation!

Our team is ready to help you sell your home for the highest possible price ASAP

©2024 Realcomp II Ltd. Shareholders
Bought with JH Realty Partners


