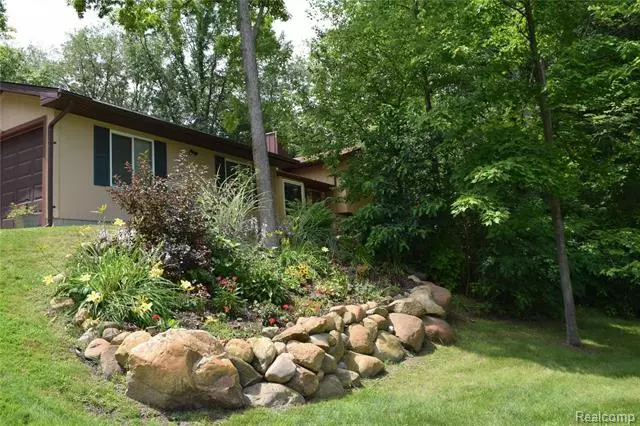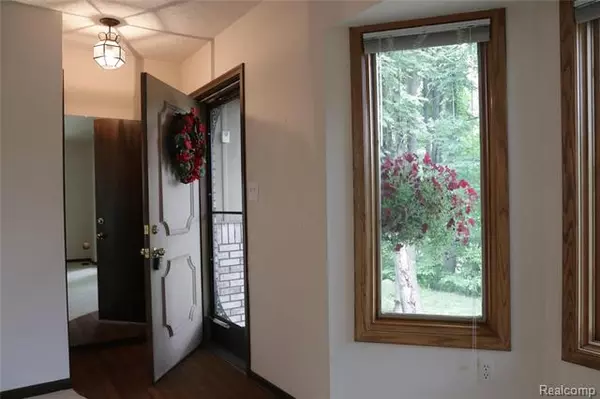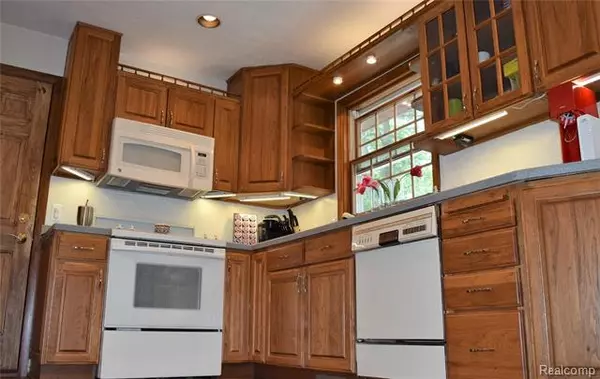$255,000
$267,000
4.5%For more information regarding the value of a property, please contact us for a free consultation.
1289 TRACILEE DR Howell, MI 48843
3 Beds
2 Baths
1,830 SqFt
Key Details
Sold Price $255,000
Property Type Single Family Home
Sub Type Other
Listing Status Sold
Purchase Type For Sale
Square Footage 1,830 sqft
Price per Sqft $139
Subdivision Marion Heights
MLS Listing ID 219075040
Sold Date 01/17/20
Style Other
Bedrooms 3
Full Baths 2
HOA Y/N no
Originating Board Realcomp II Ltd
Year Built 1978
Annual Tax Amount $1,818
Lot Size 0.820 Acres
Acres 0.82
Lot Dimensions 150.00X238.00
Property Description
This spacious quad level home is move-in ready, featuring a private back yard surrounded by woods, could be fenced in. Built with craftsmanship and character the home has been updated mechanically. Features: whole house vacuum system, whole house fan, recessed lighting in the kitchen, a sound system ready speaker setup for the outside deck/entertaining, daylight basement, exterior access off the family room which features a full bath with ceramic tiled shower. The owner has taken great care of the home, and it's move in ready. Howell Schools. 3 bedrooms/2 full baths, walkout basement, 2 car att. garage and 1 car attached bonus workshop/or third car garage, plus a detached shed for tools/toys and storage. A park like setting, mature trees, private tiered deck.! Located in a sub (no HOA) with a country feel -just minutes from the freeway. The lower drive at street level has a parking space with water spigot.
Location
State MI
County Livingston
Area Marion Twp
Direction D-19 To Keddle, West to Peavy Rd. North to Tracilee Drive
Rooms
Other Rooms Family Room
Basement Daylight, Walkout Access
Kitchen Dishwasher, Disposal, Dryer, Microwave, Washer
Interior
Interior Features Central Vacuum, Programmable Thermostat, Water Softener (owned)
Hot Water Natural Gas
Heating Forced Air
Cooling Ceiling Fan(s), Central Air
Fireplaces Type Wood Stove
Fireplace yes
Appliance Dishwasher, Disposal, Dryer, Microwave, Washer
Heat Source Natural Gas
Exterior
Exterior Feature Outside Lighting
Parking Features Attached, Direct Access, Door Opener, Electricity, Side Entrance, Workshop
Garage Description 3 Car
Roof Type Asphalt
Porch Deck, Patio, Terrace
Road Frontage Paved
Garage yes
Building
Lot Description Hilly-Ravine, Native Plants, Wooded
Foundation Basement
Sewer Septic-Existing, Sewer at Street
Water Well-Existing
Architectural Style Other
Warranty Yes
Level or Stories Quad-Level
Structure Type Aluminum,Brick,Wood
Schools
School District Howell
Others
Tax ID 1011101023
Ownership Private Owned,Short Sale - No
SqFt Source PRD
Acceptable Financing Cash, Conventional, FHA, Rural Development, VA
Rebuilt Year 2001
Listing Terms Cash, Conventional, FHA, Rural Development, VA
Financing Cash,Conventional,FHA,Rural Development,VA
Read Less
Want to know what your home might be worth? Contact us for a FREE valuation!

Our team is ready to help you sell your home for the highest possible price ASAP

©2024 Realcomp II Ltd. Shareholders
Bought with Coldwell Banker Town & Country






