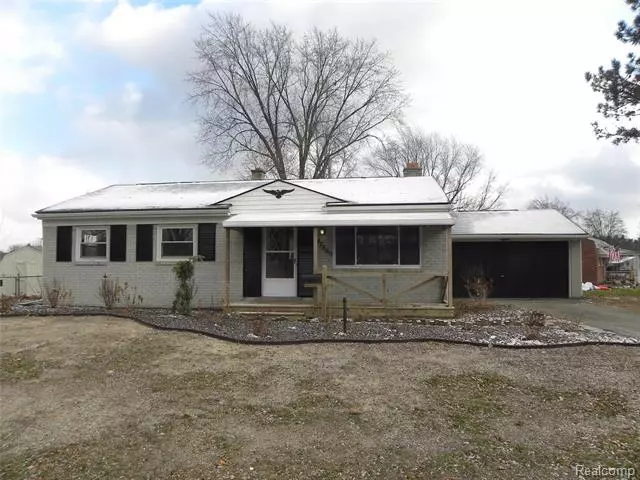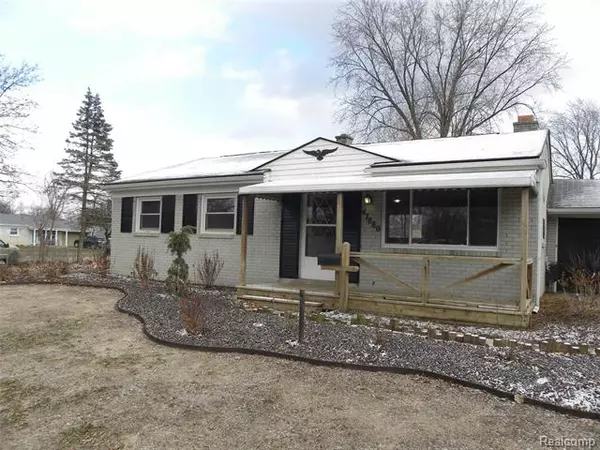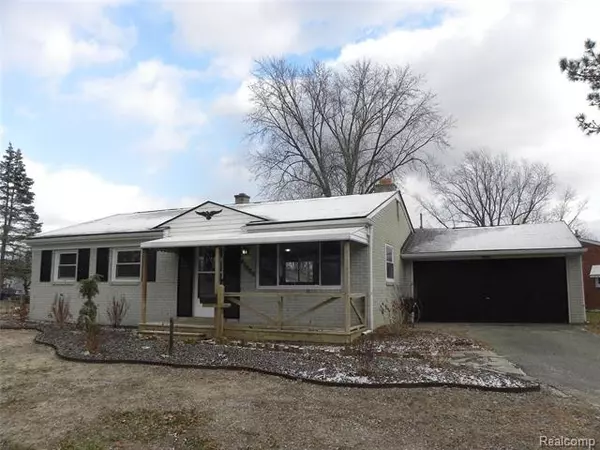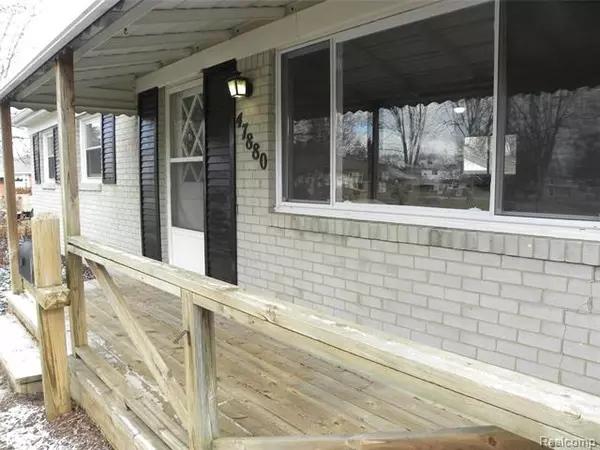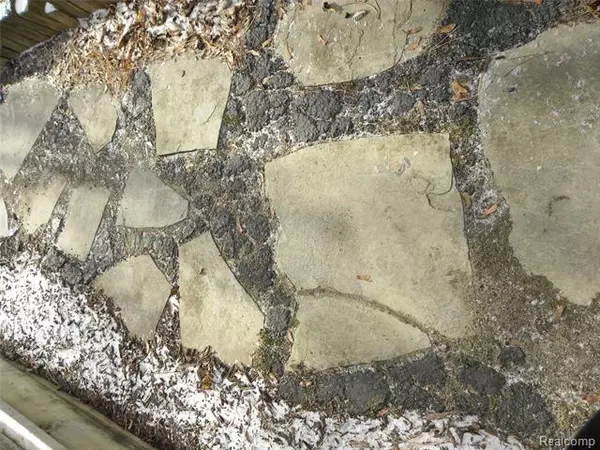$167,400
$167,400
For more information regarding the value of a property, please contact us for a free consultation.
47880 ROLAND ST Shelby Twp, MI 48317
3 Beds
1 Bath
1,053 SqFt
Key Details
Sold Price $167,400
Property Type Single Family Home
Sub Type Ranch
Listing Status Sold
Purchase Type For Sale
Square Footage 1,053 sqft
Price per Sqft $158
Subdivision Shelby Village
MLS Listing ID 219111725
Sold Date 02/14/20
Style Ranch
Bedrooms 3
Full Baths 1
HOA Y/N no
Originating Board Realcomp II Ltd
Year Built 1955
Annual Tax Amount $1,290
Lot Size 10,454 Sqft
Acres 0.24
Lot Dimensions 118 X 134 X 80 X 79
Property Description
Beautiful renovated brick ranch for sale in Shelby Twp on a large, irregular quater acre lot! Kitchen has whte cabinets w/pantry cabinet, granite countertops, subway tile w/stone accent backsplash, and undermounted stainless steel sink. Totally updated bathroom has subway tile surround w/decorative glass, and new vanity w/granite countertop. Living room has two-sided fireplace w/brick face & limestone hearth. Refinished oak floors throughout! Vinyl windows (two windows in living room are brand new). Upgraded base trim, fresh neutral paint, and new light fixtures throughout. New hot water tank. New septic system. 2 car attached garage. Storage shed. Coveted Utica schools. Within walking distance to River Bends Park. Owner is a licensed broker in the state of Michigan. Licensed Real Estate agent to be physically present for ALL showings...no exceptions. (last 4 photos are of River Bends Park)
Location
State MI
County Macomb
Area Shelby Twp
Direction Enter Durham east off Ryan, north of Auburn, then right on Betty, left on Post, left on Jeffrey and right on Roland.
Rooms
Other Rooms Bath - Full
Interior
Heating Forced Air
Fireplace no
Heat Source Natural Gas
Laundry 1
Exterior
Exterior Feature Fenced
Parking Features Attached
Garage Description 2 Car
Porch Porch - Covered
Road Frontage Paved
Garage yes
Building
Lot Description Corner Lot
Foundation Crawl
Sewer Septic-Existing
Water Municipal Water
Architectural Style Ranch
Warranty No
Level or Stories 1 Story
Structure Type Brick
Schools
School District Utica
Others
Tax ID 0729327001
Ownership Broker/Agent Owned,Short Sale - No
Assessment Amount $54
Acceptable Financing Cash, Conventional, FHA, VA
Rebuilt Year 2019
Listing Terms Cash, Conventional, FHA, VA
Financing Cash,Conventional,FHA,VA
Read Less
Want to know what your home might be worth? Contact us for a FREE valuation!

Our team is ready to help you sell your home for the highest possible price ASAP

©2025 Realcomp II Ltd. Shareholders
Bought with Quest Realty LLC

