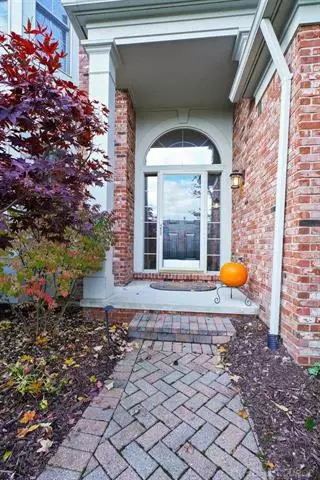$695,000
$719,900
3.5%For more information regarding the value of a property, please contact us for a free consultation.
17359 OAK HILL CT Northville Twp, MI 48168
4 Beds
4.5 Baths
3,761 SqFt
Key Details
Sold Price $695,000
Property Type Single Family Home
Sub Type Cape Cod,Colonial
Listing Status Sold
Purchase Type For Sale
Square Footage 3,761 sqft
Price per Sqft $184
Subdivision Woodlands North Sub
MLS Listing ID 58031399892
Sold Date 03/03/20
Style Cape Cod,Colonial
Bedrooms 4
Full Baths 4
Half Baths 1
HOA Fees $66/ann
HOA Y/N yes
Originating Board MiRealSource
Year Built 2001
Annual Tax Amount $12,135
Lot Size 0.360 Acres
Acres 0.36
Lot Dimensions 86 x 150
Property Description
Cul-de-sac lot in Prestigious Woodlands North. 2 story foyer. Ext use of crown molding & wainscoting t/o. Beautiful hw flrs t/o foyer, den, great room, frml dining, kitchen, nook & 1/2 bath. Entertainers kitchen inc plenty of raised panel cabinets w/roll out drawers, pantry, lrg center island w/seating ledge, Corian tops, Samsung SS ref, blt-in stv top, dble ovens, micro & dw. 9ft d-wall in nook leads to paver patio & beautifully landscaped yard w/ornamental trees & natural privacy. 2 story great rm w/plenty of nat light inc 2-way (grt rm & nook) gas fp. Pella windows & d-walls t/o. 1st flr lndry w/lrg closet, 12" ct flrs & Samsung washer/dryer. 1st floor master suite w/pan ceiling. 9ft d-wall to paver patio, lrg wic & mstr bath w/lrg corner tub, stall shower & dual sink vanity. Beautifully fnshd bsmt w/5th bedroom, full bath w/stall shwer, egress window, rec rm, exercise rm & plenty of storage. 2 Hi-Eff frnc new 6/18. 2 C/A units. Motivatd Sellers!
Location
State MI
County Wayne
Area Northville Twp
Direction N. on Meadow Crest off of 6 Mile Rd, L. on White Pine Cir W, L. on Oak Hill Dr, L. on Oak Hill Ct.
Rooms
Other Rooms Bedroom
Basement Daylight, Finished
Kitchen Dishwasher, Disposal, Dryer, Microwave, Range/Stove, Refrigerator, Washer
Interior
Interior Features Central Vacuum, Egress Window(s), Humidifier
Hot Water Natural Gas
Heating Forced Air, Zoned
Cooling Ceiling Fan(s), Central Air
Fireplaces Type Gas
Fireplace yes
Appliance Dishwasher, Disposal, Dryer, Microwave, Range/Stove, Refrigerator, Washer
Heat Source Natural Gas
Exterior
Exterior Feature Spa/Hot-tub
Parking Features Attached, Door Opener, Electricity
Garage Description 3 Car
Porch Patio
Garage yes
Building
Lot Description Sprinkler(s)
Foundation Basement
Sewer Sewer-Sanitary
Water Municipal Water
Architectural Style Cape Cod, Colonial
Level or Stories 2 Story
Structure Type Brick,Wood
Schools
School District Northville
Others
Tax ID 77039010069000
SqFt Source Public Rec
Acceptable Financing Cash, Conventional, FHA, VA
Listing Terms Cash, Conventional, FHA, VA
Financing Cash,Conventional,FHA,VA
Read Less
Want to know what your home might be worth? Contact us for a FREE valuation!

Our team is ready to help you sell your home for the highest possible price ASAP

©2024 Realcomp II Ltd. Shareholders
Bought with Re/Max Metropolitan






