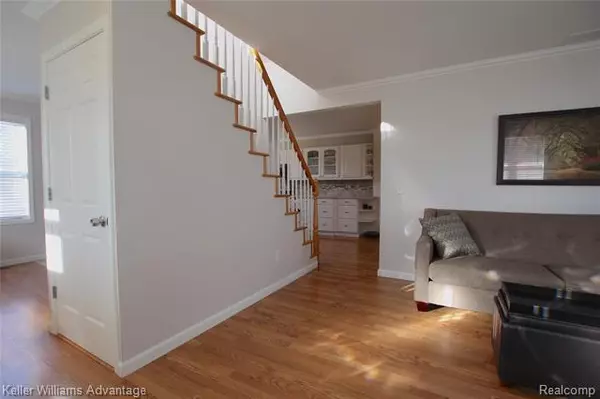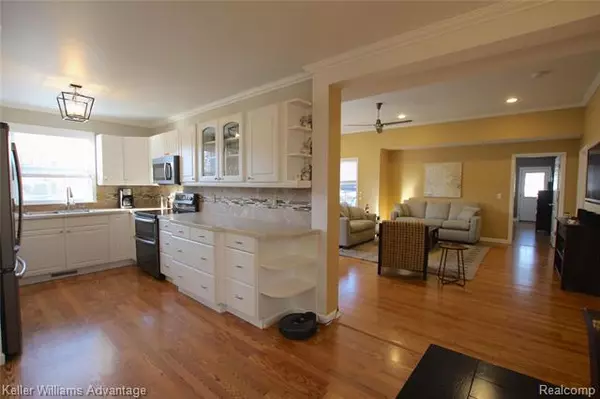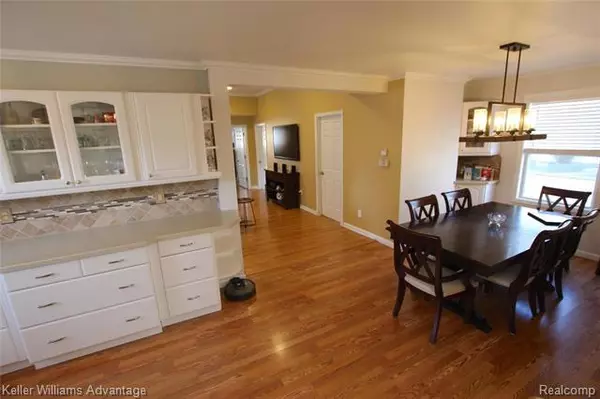$330,000
$334,900
1.5%For more information regarding the value of a property, please contact us for a free consultation.
927 MILLARD AVE Royal Oak, MI 48073
3 Beds
2.5 Baths
2,240 SqFt
Key Details
Sold Price $330,000
Property Type Single Family Home
Sub Type Colonial
Listing Status Sold
Purchase Type For Sale
Square Footage 2,240 sqft
Price per Sqft $147
Subdivision Montrose Park Sub No 2
MLS Listing ID 219123410
Sold Date 02/07/20
Style Colonial
Bedrooms 3
Full Baths 2
Half Baths 1
Construction Status Platted Sub.
HOA Y/N no
Originating Board Realcomp II Ltd
Year Built 1920
Annual Tax Amount $4,755
Lot Size 9,147 Sqft
Acres 0.21
Lot Dimensions 51.00X180.00
Property Description
Car people, hobbyist, archers, owners of treasures, or simply the most critical buyer out there; you must check this one out! 1/4 acre, deep lot with a 4 car garage in Royal Oak! Plenty of updates throughout this open-concept floor plan offers front to back sight lines and unique features not easily found. 10 ft ceilings soar in the family room,master suite equippedwith customeuro glass and duel wifi shower heads. Updated kitchen with new GE energy efficient slate appliances, spacious laundry room includes energyefficientwasher, dryerand newer water heater. On the second level you'll find two more large bedroomswith Jack and Jill bath and a flexibleloft space currently used as 2nd office. If you haven't been sold yet, step outside to the spacious front porch or enjoy the large shade covered brick paver patio in the back of the this fenced-in yard!
Location
State MI
County Oakland
Area Royal Oak
Direction Rochester to Millard. Home on northside
Rooms
Other Rooms Family Room
Kitchen ENERGY STAR qualified dishwasher, Disposal, Dryer, Ice Maker, Microwave, Double Oven, Free-Standing Gas Oven, Free-Standing Refrigerator, Washer
Interior
Hot Water ENERGY STAR Qualified Water Heater, Natural Gas
Heating Forced Air
Cooling Ceiling Fan(s), Central Air
Fireplace no
Appliance ENERGY STAR qualified dishwasher, Disposal, Dryer, Ice Maker, Microwave, Double Oven, Free-Standing Gas Oven, Free-Standing Refrigerator, Washer
Heat Source Natural Gas
Exterior
Exterior Feature Fenced, Outside Lighting
Parking Features Detached, Door Opener, Electricity, Workshop
Garage Description 4 Car
Accessibility Accessible Bedroom, Accessible Central Living Area, Accessible Closets, Accessible Common Area, Accessible Entrance, Accessible Kitchen, Central Living Area, Common Area
Porch Patio, Porch - Covered
Road Frontage Gravel, Paved
Garage yes
Building
Lot Description Sprinkler(s)
Foundation Crawl, Slab
Sewer Sewer-Sanitary
Water Municipal Water
Architectural Style Colonial
Warranty No
Level or Stories 2 Story
Structure Type Vinyl
Construction Status Platted Sub.
Schools
School District Royal Oak
Others
Pets Allowed Yes
Tax ID 2503401037
Ownership Private Owned,Short Sale - No
Acceptable Financing Cash, Conventional, FHA, VA
Listing Terms Cash, Conventional, FHA, VA
Financing Cash,Conventional,FHA,VA
Read Less
Want to know what your home might be worth? Contact us for a FREE valuation!

Our team is ready to help you sell your home for the highest possible price ASAP

©2024 Realcomp II Ltd. Shareholders
Bought with Quest Realty LLC






