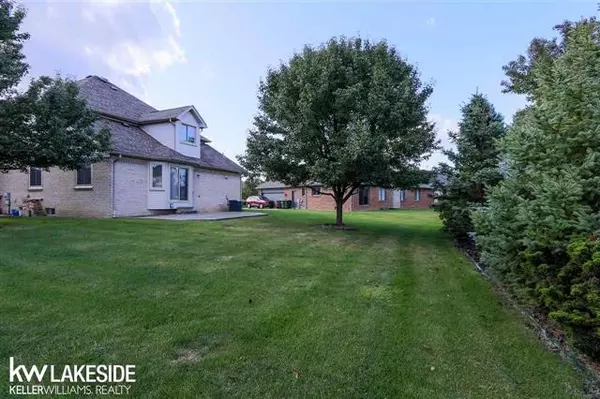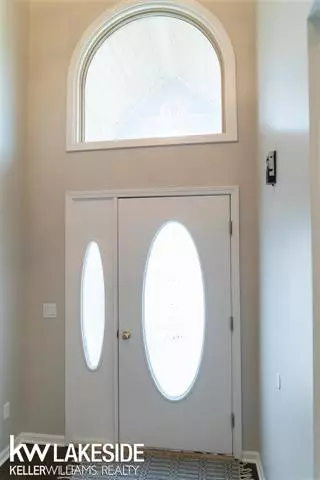$375,000
$379,900
1.3%For more information regarding the value of a property, please contact us for a free consultation.
47222 ROBINS NEST DR Shelby Twp, MI 48315
4 Beds
2.5 Baths
2,926 SqFt
Key Details
Sold Price $375,000
Property Type Single Family Home
Sub Type Colonial
Listing Status Sold
Purchase Type For Sale
Square Footage 2,926 sqft
Price per Sqft $128
Subdivision Robins Nest Sub Lot 59
MLS Listing ID 58050001547
Sold Date 06/19/20
Style Colonial
Bedrooms 4
Full Baths 2
Half Baths 1
HOA Fees $7/ann
HOA Y/N yes
Originating Board MiRealSource
Year Built 1999
Annual Tax Amount $4,042
Lot Size 0.270 Acres
Acres 0.27
Lot Dimensions 69x120x121x131
Property Description
This beautifully redone colonial is MOVE-IN READY! Furnace, roof and windows are all only 2 years old! To top that off, carpet, granite, stainless steel kitchen appliances, A/C, & water heater are all BRAND new. Fresh neutral paint, refinished white cabinets, refinished dark walnut wood floors, new hardware and finishes throughout the WHOLE home. The 1st floor offers a ton of space! Walking in through the front door offers a 1st look at the gorgeous staircase with new rod iron spindles, a den with french doors on your right & a bright living room with fireplace to your left. The 1st floor also offers a open concept kitchen with breakfast nook, formal dining area & a family room that could also be used as an office. 1st floor also includes 1/2 bath & 1st floor laundry. The 2nd floor has 4 bedrooms and 2 full bathrooms that both have been updated.
Location
State MI
County Macomb
Area Shelby Twp
Rooms
Other Rooms Bedroom - Mstr
Interior
Heating Forced Air
Cooling Central Air
Fireplace no
Heat Source Natural Gas
Exterior
Garage Description 2.5 Car
Porch Patio, Porch
Garage yes
Building
Foundation Basement
Sewer Sewer-Sanitary
Water Municipal Water
Architectural Style Colonial
Level or Stories 2 Story
Structure Type Brick,Vinyl
Schools
School District Utica
Others
Tax ID 0725454006
Acceptable Financing Cash, Conventional
Listing Terms Cash, Conventional
Financing Cash,Conventional
Read Less
Want to know what your home might be worth? Contact us for a FREE valuation!

Our team is ready to help you sell your home for the highest possible price ASAP

©2025 Realcomp II Ltd. Shareholders
Bought with Keller Williams Realty Lakeside





