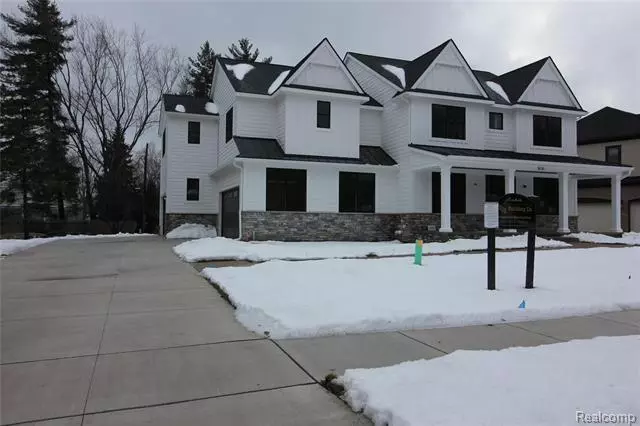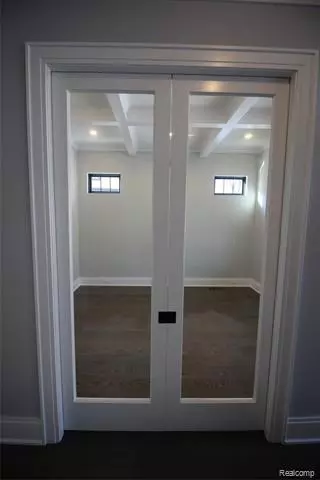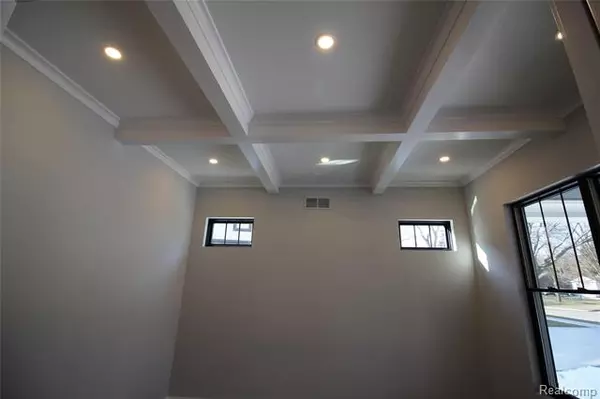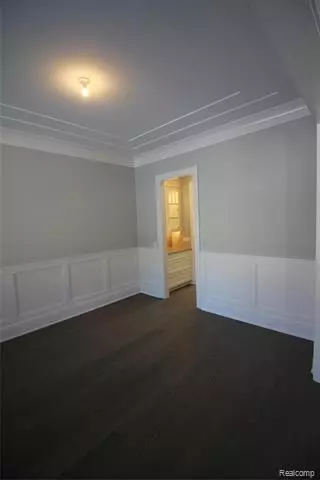$1,255,000
$1,439,000
12.8%For more information regarding the value of a property, please contact us for a free consultation.
1636 DERBY RD Birmingham, MI 48009
5 Beds
5 Baths
4,021 SqFt
Key Details
Sold Price $1,255,000
Property Type Single Family Home
Sub Type Colonial,Farmhouse
Listing Status Sold
Purchase Type For Sale
Square Footage 4,021 sqft
Price per Sqft $312
Subdivision Graefield
MLS Listing ID 2200022657
Sold Date 05/11/20
Style Colonial,Farmhouse
Bedrooms 5
Full Baths 4
Half Baths 2
Construction Status New Construction,Quick Delivery Home
HOA Y/N no
Originating Board Realcomp II Ltd
Year Built 2019
Annual Tax Amount $4,368
Lot Size 0.330 Acres
Acres 0.33
Lot Dimensions 94.70 X 162.35 X 102.13 X 139.62
Property Description
$50K Price drop! New Custom Modern Farmhouse by Rock Bldg Co. Over 5300 fin sf; great family and entertaining home on over 1/3 acre lot 1/2 block from elem and middle schools. Huge back yard! Short walk to town. 4-car side att garage. 10ft 1st fl and designer ceilings thru out. Pvt study has coffered ceiling, French drs. Chefs kitchen with large island anchors big open family area, stone tops thru house. 4 full, 2 half baths. 5 big bedrms all walk-in closets: Spacious master with fireplace, TDF closet, his/her vanities, free standing tub, Kohler Master Euro shwr, Bed #2 suite, J+J suite, (Bed #5 suite in lower) Big 2nd fl laundry. Massive bonus rm over garage can be anything. Vast entertaining in lower has open theater area, walk-in wine room with glass wall, pub bar, billiards/game or exercise rm. Features Wood-Mode Cabinetry, Pella Windows and Doors, Kohler, Thermador, Certainteed Lifetime Roof, Boen Wide Oak Plank floors. Full sod. Whole-house generator. WiFi D-bell, T-stats + GDOs.
Location
State MI
County Oakland
Area Birmingham
Direction Take Adams Rd. north to Derby, turn right (east) to 1636 Derby
Rooms
Other Rooms Kitchen
Basement Finished
Kitchen Bar Fridge, Dishwasher, ENERGY STAR qualified dishwasher, Disposal, Microwave, ENERGY STAR qualified refrigerator
Interior
Interior Features Air Cleaner, Cable Available, Carbon Monoxide Alarm(s), High Spd Internet Avail, Programmable Thermostat, Security Alarm (owned), Wet Bar
Hot Water ENERGY STAR Qualified Water Heater, Natural Gas
Heating ENERGY STAR Qualified Furnace Equipment, Forced Air, High Efficiency Sealed Combustion, Zoned
Cooling Central Air, ENERGY STAR Qualified A/C Equipment
Fireplaces Type Gas
Fireplace yes
Appliance Bar Fridge, Dishwasher, ENERGY STAR qualified dishwasher, Disposal, Microwave, ENERGY STAR qualified refrigerator
Heat Source Natural Gas
Laundry 1
Exterior
Exterior Feature Awning/Overhang(s)
Parking Features 2+ Assigned Spaces, Attached, Door Opener, Electricity, Side Entrance
Garage Description 4 Car
Roof Type Asphalt,Metal
Porch Patio, Porch - Covered
Road Frontage Paved
Garage yes
Building
Lot Description Sprinkler(s)
Foundation Basement
Sewer Sewer-Sanitary
Water Municipal Water
Architectural Style Colonial, Farmhouse
Warranty Yes
Level or Stories 2 Story
Structure Type Block/Concrete/Masonry,Composition,Stone
Construction Status New Construction,Quick Delivery Home
Schools
School District Birmingham
Others
Tax ID 2030326003
Ownership Private Owned,Short Sale - No
Acceptable Financing Cash, Conventional, Trade/Exchange
Listing Terms Cash, Conventional, Trade/Exchange
Financing Cash,Conventional,Trade/Exchange
Read Less
Want to know what your home might be worth? Contact us for a FREE valuation!

Our team is ready to help you sell your home for the highest possible price ASAP

©2025 Realcomp II Ltd. Shareholders
Bought with Max Broock, REALTORS-Birmingham





