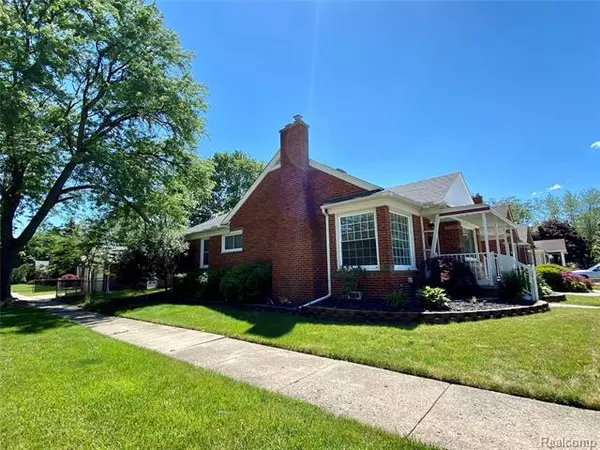$165,000
$165,000
For more information regarding the value of a property, please contact us for a free consultation.
17405 PHILOMENE BLVD Allen Park, MI 48101
3 Beds
1 Bath
1,062 SqFt
Key Details
Sold Price $165,000
Property Type Single Family Home
Sub Type Ranch
Listing Status Sold
Purchase Type For Sale
Square Footage 1,062 sqft
Price per Sqft $155
Subdivision A Louis O Connor Greater Detroit Sub
MLS Listing ID 2200005867
Sold Date 11/09/20
Style Ranch
Bedrooms 3
Full Baths 1
Construction Status Platted Sub.
HOA Y/N no
Originating Board Realcomp II Ltd
Year Built 1950
Annual Tax Amount $3,244
Lot Size 5,662 Sqft
Acres 0.13
Lot Dimensions 40.90X135.00
Property Description
*CHARACTER & CHARM THRU OUT THIS COMPLETELY UPDATED, NEAT, CLEAN 3 BEDROOM, BRICK RANCH* *2 CAR DETACHED GARAGE* *MOVE IN READY* *GREAT CURB APPEAL (2015)* *WELL-MAINTAINED INSIDE/OUT* *HOME FEATURES:BEAUTIFUL LIVING ROOM W/ NATURAL FIREPLACE, LARGE CORNER FRONT WINDOW* NEWER KITCHEN W/ CUSTOM CABINETS, GRANITE COUNTER TOPS/BACK SPLASH, ALL NEWER KITCHEN APPLIANCES INCLUDED* *LARGE DINING ROOM W/ CUSTOM WAINSCOTING* *COMPLETE REMODEL (2018) BATH W/ SHOWER & CERAMIC TILE FLOOR* *REFINISHED WOOD FLOORS (2016) IN LIVING ROOM, HALLWAY & BEDROOMS* *BEDROOMS ALL HAVE NEWER CEILING FANS* *CUSTOM WINDOW TREATMENTS THRU OUT* *HUGE WIDE OPEN FINISHED BASEMENT W/ LARGE SEPARATE LAUNDRY/STORAGE ROOM* *ROOF 2015* *NEW COVERED PORCH/WALKWAY (2016)* *NEW BEAUTIFUL COVERED PORCH, AWNING & RAILING* *SPACIOUS BACKYARD W/ PATIO* *NEWER HOT WATER TANK* *GLASS BLOCK WINDOWS* *NEW CITY SEWER HOOK UP W/ 25 YEAR WARRANTY* *AP SCHOOLS* *CLOSE TO PARKS, SCHOOLS, SHOPPING & EXPRESSWAYS *ALL DATA APPROX* *BATVAI*
Location
State MI
County Wayne
Area Allen Park
Direction CORNER OF WINONA & PHILOMENE BLVD.
Rooms
Other Rooms Bath - Full
Basement Partially Finished
Kitchen Dishwasher, Disposal, Microwave, Free-Standing Gas Range, Range Hood, Free-Standing Refrigerator
Interior
Heating Forced Air
Cooling Ceiling Fan(s), Central Air
Fireplaces Type Natural
Fireplace yes
Appliance Dishwasher, Disposal, Microwave, Free-Standing Gas Range, Range Hood, Free-Standing Refrigerator
Heat Source Natural Gas
Exterior
Exterior Feature Fenced
Parking Features Detached
Garage Description 2 Car
Roof Type Asphalt
Porch Patio, Porch - Covered
Road Frontage Pub. Sidewalk
Garage yes
Building
Lot Description Corner Lot
Foundation Basement
Sewer Sewer at Street, Sewer-Sanitary
Water Municipal Water, Water at Street
Architectural Style Ranch
Warranty No
Level or Stories 1 Story
Structure Type Brick,Vinyl
Construction Status Platted Sub.
Schools
School District Allen Park
Others
Tax ID 30023040036000
Ownership Private Owned,Short Sale - No
Acceptable Financing Cash, Conventional, FHA, VA
Listing Terms Cash, Conventional, FHA, VA
Financing Cash,Conventional,FHA,VA
Read Less
Want to know what your home might be worth? Contact us for a FREE valuation!

Our team is ready to help you sell your home for the highest possible price ASAP

©2024 Realcomp II Ltd. Shareholders
Bought with Real Living Kee Realty-Brownstown






