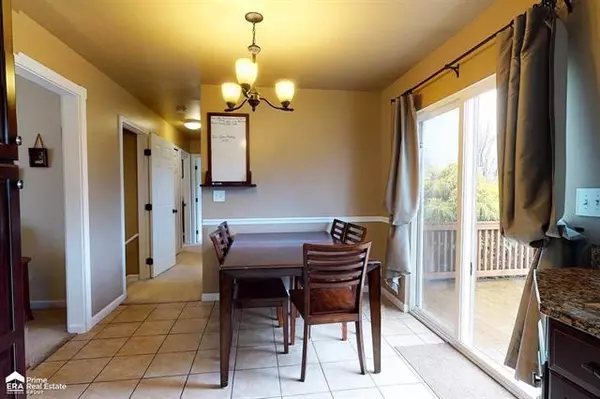$232,900
$232,900
For more information regarding the value of a property, please contact us for a free consultation.
820 Mill Fenton, MI 48430
3 Beds
2 Baths
1,672 SqFt
Key Details
Sold Price $232,900
Property Type Single Family Home
Sub Type Cape Cod
Listing Status Sold
Purchase Type For Sale
Square Footage 1,672 sqft
Price per Sqft $139
Subdivision Assrs 8 Fenton
MLS Listing ID 5050010088
Sold Date 06/15/20
Style Cape Cod
Bedrooms 3
Full Baths 2
HOA Y/N no
Originating Board East Central Association of REALTORS
Year Built 1994
Annual Tax Amount $2,346
Lot Size 0.280 Acres
Acres 0.28
Lot Dimensions 77x157
Property Description
This fabulous home is a MUST SEE!! New, new, new!!! This amazing Cape Cod features a gorgeous cherry kitchen with granite countertops and gleaming stainless steel appliances! Large dining area with sliding glass door out to the beautiful deck and paver patio! Wonderful living room with lots of natural light! 2 main floor bedrooms including the HUGE master suite! Gorgeous completely remodeled bathroom with tile walk in shower as well as lovely vanity with granite countertop! 2 more spacious bedrooms upstairs plus lovely full bathroom, all remodeled as well! Full basement, ready for your ideas! Spotless clean from top to bottom! Great fenced yard with playscape and wonderful shed/barn too! Walking distance to so many amazing Fenton restaurants and fun Fenton activities! Everything has been redone...furnace, A/C, roof, windows, siding, kitchen, granite, fixtures, lighting, and so much more!! Come see this better than new home!!! Be sure to check out the photos, aerials & 3D virtual tour!
Location
State MI
County Genesee
Area Fenton
Direction Take Shiawassee to Colfax St. Turn onto Colfax to Mill to address.
Rooms
Other Rooms Bedroom - Mstr
Basement Unfinished
Kitchen Dishwasher, Dryer, Microwave, Oven, Range/Stove, Refrigerator, Washer
Interior
Interior Features Other, High Spd Internet Avail
Hot Water Natural Gas
Heating Forced Air
Cooling Ceiling Fan(s), Central Air
Fireplace no
Appliance Dishwasher, Dryer, Microwave, Oven, Range/Stove, Refrigerator, Washer
Heat Source Natural Gas
Exterior
Parking Features Direct Access, Electricity, Door Opener, Attached
Garage Description 2 Car
Porch Deck, Patio, Porch
Road Frontage Gravel
Garage yes
Building
Foundation Basement
Sewer Septic-Existing
Water Municipal Water
Architectural Style Cape Cod
Level or Stories 1 1/2 Story
Structure Type Vinyl
Schools
School District Fenton
Others
Tax ID 5335531090
Ownership Short Sale - No,Private Owned
SqFt Source Appraisal
Acceptable Financing Cash, Conventional, FHA, Rural Development, VA
Listing Terms Cash, Conventional, FHA, Rural Development, VA
Financing Cash,Conventional,FHA,Rural Development,VA
Read Less
Want to know what your home might be worth? Contact us for a FREE valuation!

Our team is ready to help you sell your home for the highest possible price ASAP

©2025 Realcomp II Ltd. Shareholders
Bought with Real Estate One-Oxford





