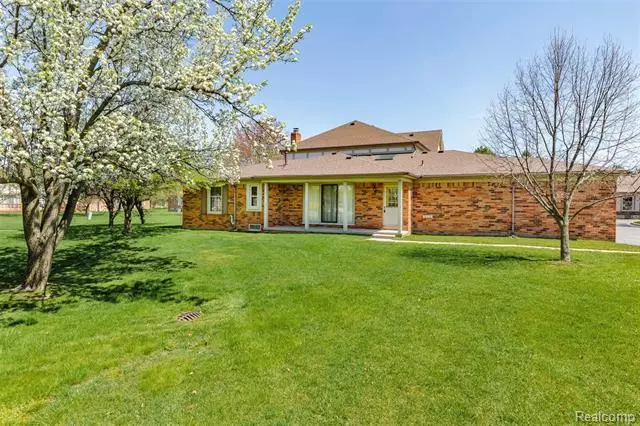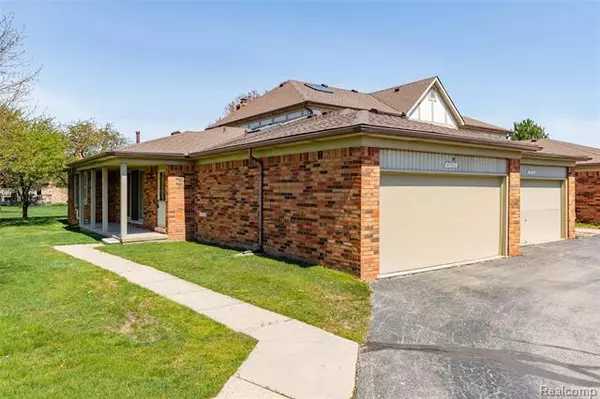$169,900
$169,900
For more information regarding the value of a property, please contact us for a free consultation.
49353 Marquette CRT 101 Shelby Twp, MI 48315
2 Beds
2 Baths
1,189 SqFt
Key Details
Sold Price $169,900
Property Type Condo
Sub Type Ranch
Listing Status Sold
Purchase Type For Sale
Square Footage 1,189 sqft
Price per Sqft $142
Subdivision Heritage Place West #254
MLS Listing ID 2200031851
Sold Date 06/17/20
Style Ranch
Bedrooms 2
Full Baths 2
HOA Fees $180/mo
HOA Y/N yes
Originating Board Realcomp II Ltd
Year Built 1988
Annual Tax Amount $1,294
Property Description
Beautiful end unit brick ranch in serene Heritage Place West community. Step inside to find a welcoming open floor plan with newer carpet & laminate wood flooring throughout, spacious kitchen with skylight, cozy dining room, great room with sliding door leading to a private patio, central vacuum system, 1st floor laundry and home office space. This well maintained 2 bed / 2 bath gem has a master suite with private bath featuring granite counters, tile shower and walk in closet. Generously sized 2nd bedroom and 2nd full bathroom. Large basement offering an abundance of storage space and the opportunity to finish for additional living space. Wheelchair accessible ramp for entry into condo via private 2 car attached garage. Appliances and one-year home warranty (Americas Preferred HW) included.
Location
State MI
County Macomb
Area Shelby Twp
Direction North on Shoenherr; right on 22 Mile; left on Grand Valley Dr; follow right; turn left on Marquette Ct
Rooms
Other Rooms Great Room
Basement Unfinished
Kitchen Dishwasher, Dryer, Microwave, Free-Standing Electric Oven, Free-Standing Electric Range, Free-Standing Refrigerator, Washer
Interior
Interior Features Central Vacuum
Hot Water Natural Gas
Heating Forced Air
Cooling Central Air
Fireplace no
Appliance Dishwasher, Dryer, Microwave, Free-Standing Electric Oven, Free-Standing Electric Range, Free-Standing Refrigerator, Washer
Heat Source Natural Gas
Laundry 1
Exterior
Exterior Feature Grounds Maintenance, Outside Lighting, Private Entry
Parking Features Attached, Direct Access, Door Opener, Electricity
Garage Description 2 Car
Accessibility Accessible Approach with Ramp, Customized Wheelchair Accessible
Porch Porch - Covered
Road Frontage Paved
Garage yes
Building
Foundation Basement
Sewer Sewer-Sanitary
Water Municipal Water
Architectural Style Ranch
Warranty Yes
Level or Stories 1 Story
Structure Type Brick
Schools
School District Utica
Others
Pets Allowed Yes
Tax ID 0724376101
Ownership Private Owned,Short Sale - No
Acceptable Financing Cash, Conventional
Listing Terms Cash, Conventional
Financing Cash,Conventional
Read Less
Want to know what your home might be worth? Contact us for a FREE valuation!

Our team is ready to help you sell your home for the highest possible price ASAP

©2024 Realcomp II Ltd. Shareholders
Bought with Showtime Realty






