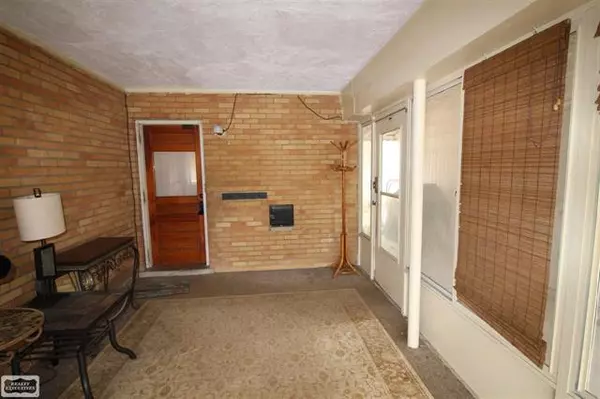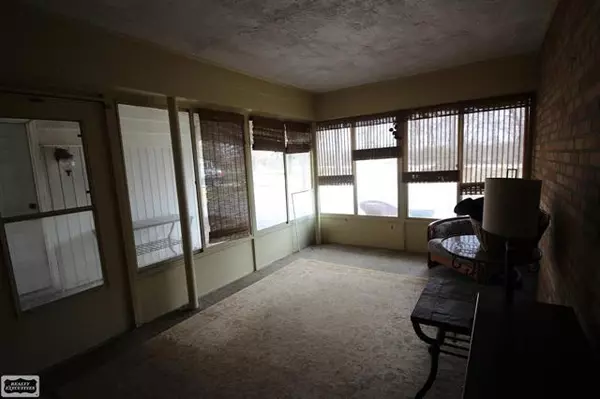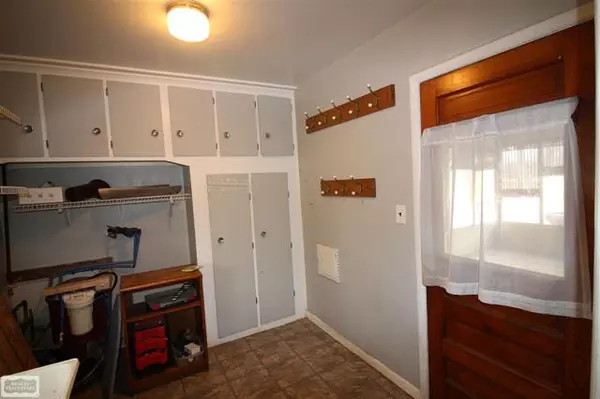$185,400
$184,900
0.3%For more information regarding the value of a property, please contact us for a free consultation.
72175 VAN DYKE RD Bruce, MI 48065
3 Beds
1.5 Baths
1,253 SqFt
Key Details
Sold Price $185,400
Property Type Single Family Home
Sub Type End Unit,Ranch
Listing Status Sold
Purchase Type For Sale
Square Footage 1,253 sqft
Price per Sqft $147
Subdivision Rural
MLS Listing ID 58050008663
Sold Date 07/10/20
Style End Unit,Ranch
Bedrooms 3
Full Baths 1
Half Baths 1
HOA Y/N no
Originating Board MiRealSource
Year Built 1957
Annual Tax Amount $2,263
Lot Size 1.300 Acres
Acres 1.3
Lot Dimensions 207 x 273
Property Description
Rural location with Quiet Setting in Bruce Township, Romeo Schools, with a quick walk to Fiddlers Cove Shopping Center and Orchard Square Shopping Center, also located minutes to Downtown Romeo. Ranch Home Situated on 1.3 Acres with Private Drive off M 53(Old Van Dyke). Huge backyard for entertaining including Professional Horseshoe Pits and 9 ft Fire Pit. Back Yard Shed is perfect for a Man Cave, She Shed or Work Shop, including a separate camper slab located next to shed. Wire Fence for Dogs underground. 2 Car Detached Garage with quick access to sun porch leading into the house. Make this home your own design with your own ideas and turn it into your dream home on this Prime Location. Great for Investors or Home Remodel Enthusiast. Licensed Realtor must be present at all showings and inspections.
Location
State MI
County Macomb
Area Bruce Twp
Direction M53 South of 34 Mile Road
Rooms
Other Rooms Bedroom - Mstr
Interior
Interior Features Water Softener (rented)
Hot Water Natural Gas
Heating Forced Air
Cooling Ceiling Fan(s), Central Air
Fireplace no
Heat Source Natural Gas
Exterior
Parking Features Detached, Door Opener, Workshop
Garage Description 2 Car
Porch Patio
Road Frontage Paved, Private
Garage yes
Building
Foundation Slab
Sewer Septic-Existing
Water Well-Existing
Architectural Style End Unit, Ranch
Level or Stories 1 Story
Structure Type Brick
Schools
School District Romeo
Others
Tax ID 0127278001
SqFt Source Public Rec
Acceptable Financing Cash, Conventional
Listing Terms Cash, Conventional
Financing Cash,Conventional
Read Less
Want to know what your home might be worth? Contact us for a FREE valuation!

Our team is ready to help you sell your home for the highest possible price ASAP

©2024 Realcomp II Ltd. Shareholders
Bought with Keller Williams Realty Lakeside






