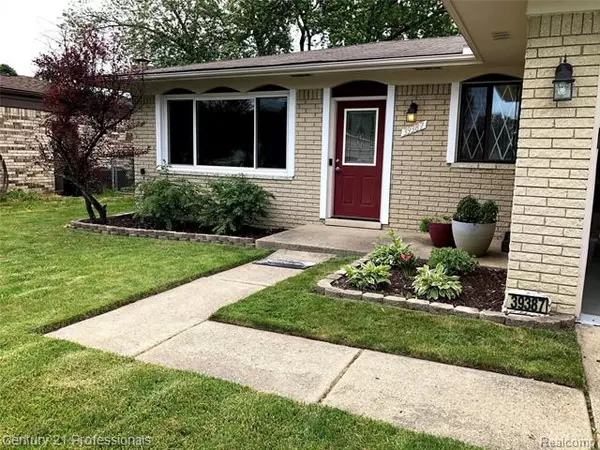$245,500
$239,900
2.3%For more information regarding the value of a property, please contact us for a free consultation.
39387 Owendale DR Sterling Heights, MI 48310
3 Beds
1.5 Baths
1,448 SqFt
Key Details
Sold Price $245,500
Property Type Single Family Home
Sub Type Ranch
Listing Status Sold
Purchase Type For Sale
Square Footage 1,448 sqft
Price per Sqft $169
Subdivision Westhampton
MLS Listing ID 2200040560
Sold Date 07/06/20
Style Ranch
Bedrooms 3
Full Baths 1
Half Baths 1
HOA Y/N no
Originating Board Realcomp II Ltd
Year Built 1977
Annual Tax Amount $3,010
Lot Size 7,405 Sqft
Acres 0.17
Lot Dimensions 62.00X120.00
Property Description
This beautifully updated, open floor ranch home has all that you need and is ready to move in. Home has gorgeous kitchen with granite counter tops. All stainless steel appliances with convection oven and a good size granite island. Beautiful ceramic tiles on the floor. Family room has a gas fireplace and a very nice bookcase on each side, with a Pella sliding door. Both baths are newly updated, master bath is a walk through with white cabinets and two sinks and very nice tiles. Huge picture window in the living room for bright space. Most windows and mechanics are newer. This home is located in the heart of desirable sub, close to many shopping areas. Very nice home to show. Excludes Nest and Bell system.
Location
State MI
County Macomb
Area Sterling Heights
Direction North of 17 Mile Rd and West of Ryan
Rooms
Other Rooms Bedroom - Mstr
Basement Partially Finished
Kitchen Dishwasher, Disposal, Dryer, Microwave, Convection Oven, Plumbed For Ice Maker, ENERGY STAR qualified refrigerator, Stainless Steel Appliance(s), Washer
Interior
Interior Features De-Humidifier
Hot Water Natural Gas
Heating Forced Air
Cooling Central Air
Fireplaces Type Gas
Fireplace yes
Appliance Dishwasher, Disposal, Dryer, Microwave, Convection Oven, Plumbed For Ice Maker, ENERGY STAR qualified refrigerator, Stainless Steel Appliance(s), Washer
Heat Source Natural Gas
Exterior
Parking Features Attached
Garage Description 2 Car
Porch Patio, Porch
Road Frontage Paved
Garage yes
Building
Foundation Basement
Sewer Sewer-Sanitary
Water Municipal Water
Architectural Style Ranch
Warranty No
Level or Stories 1 Story
Structure Type Brick,Wood
Schools
School District Utica
Others
Pets Allowed Yes
Tax ID 1018477036
Ownership Private Owned,Short Sale - No
Acceptable Financing Cash, Conventional, FHA, VA
Listing Terms Cash, Conventional, FHA, VA
Financing Cash,Conventional,FHA,VA
Read Less
Want to know what your home might be worth? Contact us for a FREE valuation!

Our team is ready to help you sell your home for the highest possible price ASAP

©2024 Realcomp II Ltd. Shareholders
Bought with Keller Williams Lakeside






