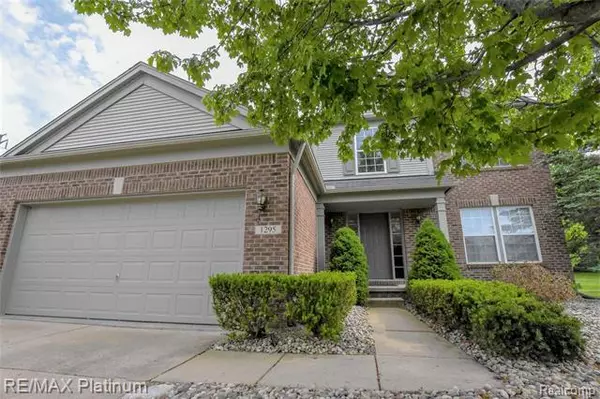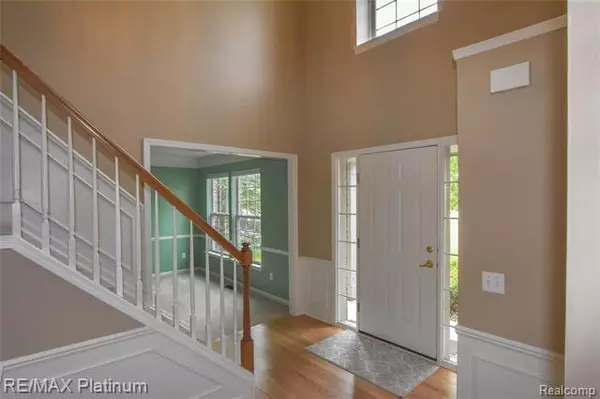$273,000
$269,900
1.1%For more information regarding the value of a property, please contact us for a free consultation.
1295 CALLAWAY CRT Howell, MI 48843
4 Beds
2.5 Baths
2,076 SqFt
Key Details
Sold Price $273,000
Property Type Single Family Home
Sub Type Colonial
Listing Status Sold
Purchase Type For Sale
Square Footage 2,076 sqft
Price per Sqft $131
Subdivision Hidden Creek Condo
MLS Listing ID 2200042134
Sold Date 08/07/20
Style Colonial
Bedrooms 4
Full Baths 2
Half Baths 1
Construction Status Site Condo
HOA Fees $67/mo
HOA Y/N yes
Originating Board Realcomp II Ltd
Year Built 2004
Annual Tax Amount $2,926
Lot Size 7,840 Sqft
Acres 0.18
Lot Dimensions 67.00X120.00
Property Description
Exceptional Opportunity, Location & Value~~Stunning Colonial Featuring a Spacious Floor Plan w/ a Comfortable Flow and Feel~~Enjoy the Bright Great Room w/ Gas Fireplace & Picturesque Windows Perfect for Everyday and Entertaining~~The Ergonomic Kitchen Features Maple Cabinetry, Appliances & New Chelsea Plank Hardwood Floors that transition to the Breakfast, Half Bath & Foyer~~A Large Dining Rm can also be a Great Den/Office~~Retire to 1 of 4 Bedrooms all w/ Wood Floors including a Master En Suite w/ Huge Walk-in Closet & Private Full Bathroom~~Spend Time Relaxing w/ Family & Friends on the Vast Paver Patio Overlooking a Private Yard w/ a Mature Treelined Back Drop~~The Basement w/ Freshly Painted Floor is prepped for a Full Bath & Ready to Finish~~Attached 19x26 Garage~~Newer Hot Water Heater & Dishwasher~~Stroll the Community Walking Paths & Swim at the Community Pool~~Convenient to Shopping, Restaurants, Recreation & Expressways~~Howell Schools~~Ready for the Next Lucky Owner~~Hurry
Location
State MI
County Livingston
Area Oceola Twp
Direction Latson Rd to Hidden Creek Sub
Rooms
Other Rooms Great Room
Basement Unfinished
Kitchen Dishwasher, Disposal, Microwave, Free-Standing Electric Range, Free-Standing Refrigerator
Interior
Interior Features Cable Available, High Spd Internet Avail, Humidifier, Programmable Thermostat
Hot Water Natural Gas
Heating Forced Air
Cooling Ceiling Fan(s), Central Air
Fireplaces Type Gas
Fireplace yes
Appliance Dishwasher, Disposal, Microwave, Free-Standing Electric Range, Free-Standing Refrigerator
Heat Source Natural Gas
Laundry 1
Exterior
Exterior Feature Club House, Outside Lighting, Pool - Common, Satellite Dish
Parking Features Attached, Direct Access, Door Opener, Electricity
Garage Description 2.5 Car
Roof Type Asphalt
Porch Patio, Porch - Covered
Road Frontage Paved, Private
Garage yes
Private Pool 1
Building
Lot Description Sprinkler(s)
Foundation Basement
Sewer Sewer-Sanitary
Water Municipal Water
Architectural Style Colonial
Warranty No
Level or Stories 2 Story
Structure Type Brick,Vinyl
Construction Status Site Condo
Schools
School District Howell
Others
Pets Allowed Yes
Tax ID 0728301024
Ownership Private Owned,Short Sale - No
Assessment Amount $349
Acceptable Financing Cash, Conventional, FHA, Rural Development, VA
Listing Terms Cash, Conventional, FHA, Rural Development, VA
Financing Cash,Conventional,FHA,Rural Development,VA
Read Less
Want to know what your home might be worth? Contact us for a FREE valuation!

Our team is ready to help you sell your home for the highest possible price ASAP

©2025 Realcomp II Ltd. Shareholders
Bought with Sonrise Realty Group





