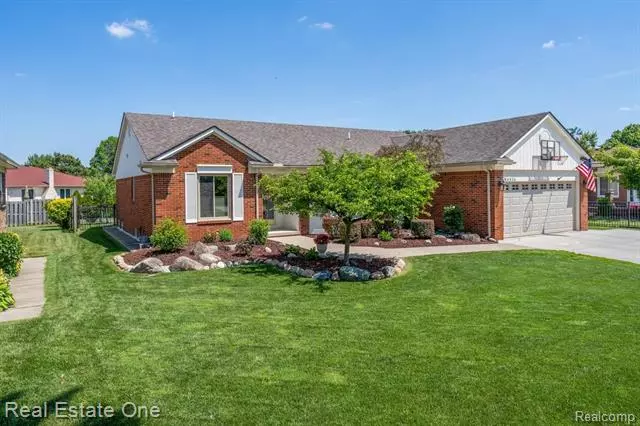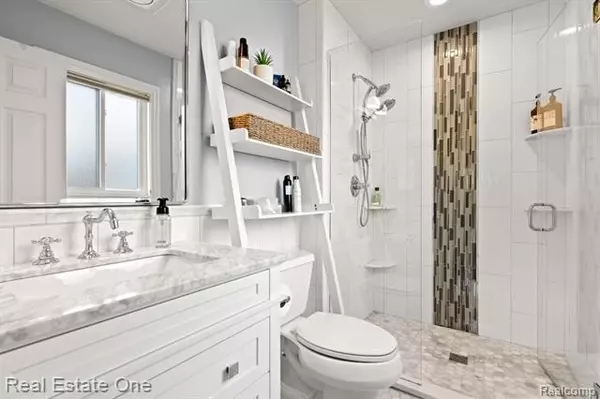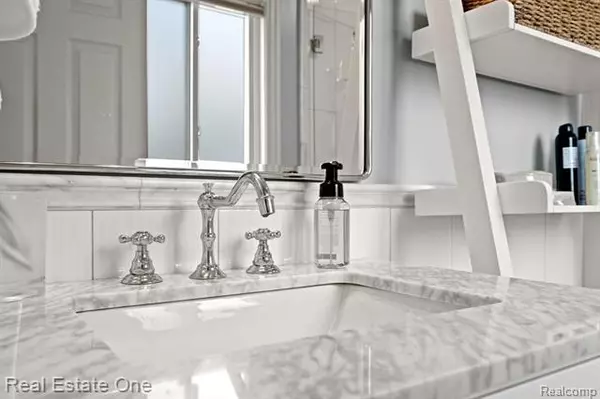$350,000
$350,000
For more information regarding the value of a property, please contact us for a free consultation.
40326 FORDWICH DR Sterling Heights, MI 48310
3 Beds
2.5 Baths
1,790 SqFt
Key Details
Sold Price $350,000
Property Type Single Family Home
Sub Type Ranch
Listing Status Sold
Purchase Type For Sale
Square Footage 1,790 sqft
Price per Sqft $195
Subdivision Pinebrook # 05
MLS Listing ID 2200044291
Sold Date 08/05/20
Style Ranch
Bedrooms 3
Full Baths 2
Half Baths 1
HOA Y/N no
Originating Board Realcomp II Ltd
Year Built 1988
Annual Tax Amount $2,870
Lot Size 8,712 Sqft
Acres 0.2
Lot Dimensions 71.00X120.00
Property Description
Beautifully Updated Ranch, 1790 sf, 3 bed, 2.5 bath and Office(optional 4th bedroom) in the amazing neighborhood of Pinebrook Subdivision. Gorgeous Updated landscaping, Stunning kitchen w/light cream cabinets, subway tile & granite countertops. Wood floors throughout. New bathrooms and laundry room with new cabinetry, vanities w/marble, granite & quartz countertops and tiled floors. Many updates too numerous to mention. Newer windows with new coverings, beige pleated shades. Lovely wood & tile, natural fireplace tucked between two sliding glass doors that lead to patio, fenced back yard with Apple, 2 Pear & a Quince tree. Full kitchen in basement w/maple shaker style cabinets & electric range w/direct vent out exhaust, dishwasher and frig, another family area and workout area. Newer Furnace and On Demand Water Heater(energy saver). 2 car garage w/new insulated paneled garage door, epoxy floor, storage cabinets and utility door. Minutes from Schools, Shopping and Restaurants!
Location
State MI
County Macomb
Area Sterling Heights
Direction Dequindre Rd then turn East on 18 Mile Rd, Right Gulliver, Right on Woodford, Right on Fordwich
Rooms
Other Rooms Kitchen
Basement Finished
Kitchen Dishwasher, Disposal, Dryer, Microwave, Free-Standing Electric Range, Free-Standing Gas Range, Range Hood, ENERGY STAR qualified refrigerator, Stainless Steel Appliance(s), Vented Exhaust Fan, ENERGY STAR qualified washer
Interior
Interior Features Cable Available, Carbon Monoxide Alarm(s), De-Humidifier, ENERGY STAR Qualified Window(s), High Spd Internet Avail, Humidifier, Programmable Thermostat, Utility Smart Meter
Heating Forced Air
Cooling Central Air
Fireplaces Type Natural
Fireplace yes
Appliance Dishwasher, Disposal, Dryer, Microwave, Free-Standing Electric Range, Free-Standing Gas Range, Range Hood, ENERGY STAR qualified refrigerator, Stainless Steel Appliance(s), Vented Exhaust Fan, ENERGY STAR qualified washer
Heat Source Natural Gas
Laundry 1
Exterior
Exterior Feature Fenced
Parking Features 2+ Assigned Spaces, Attached, Direct Access, Door Opener, Electricity
Garage Description 2 Car
Roof Type Asphalt
Porch Porch - Covered
Road Frontage Pub. Sidewalk
Garage yes
Building
Lot Description Sprinkler(s)
Foundation Basement
Sewer Sewer-Sanitary
Water Municipal Water
Architectural Style Ranch
Warranty No
Level or Stories 1 Story
Structure Type Brick,Wood
Schools
School District Utica
Others
Pets Allowed Yes
Tax ID 1018130022
Ownership Private Owned,Short Sale - No
Acceptable Financing Cash, Conventional
Rebuilt Year 2017
Listing Terms Cash, Conventional
Financing Cash,Conventional
Read Less
Want to know what your home might be worth? Contact us for a FREE valuation!

Our team is ready to help you sell your home for the highest possible price ASAP

©2025 Realcomp II Ltd. Shareholders
Bought with EXP Realty





