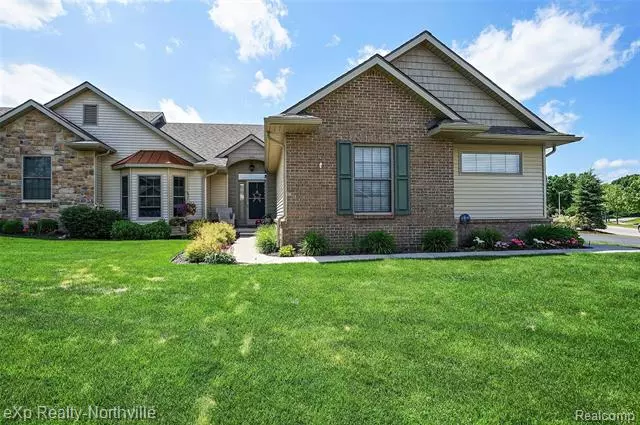$390,000
$390,000
For more information regarding the value of a property, please contact us for a free consultation.
6205 BUTTERNUT CIR Brighton, MI 48116
3 Beds
3 Baths
1,668 SqFt
Key Details
Sold Price $390,000
Property Type Condo
Sub Type Ranch
Listing Status Sold
Purchase Type For Sale
Square Footage 1,668 sqft
Price per Sqft $233
Subdivision Northridge Woods Ii Condo
MLS Listing ID 2200043534
Sold Date 07/17/20
Style Ranch
Bedrooms 3
Full Baths 3
HOA Fees $215/mo
HOA Y/N yes
Originating Board Realcomp II Ltd
Year Built 2014
Annual Tax Amount $7,065
Property Description
BETTER THAN NEW! Move right into this gorgeous end-unit ranch w/rare 3-car, side entry, fully dry-walled garage in prettiest location in complex. Numerous upgrades incld: stunning kitchen cabinets w/panel door finish trim for a custom look, granite counters t/o kitchen, laundry, & all baths, SS appliances, hardwood flrs in foyer & kitchen, stunning tile & seamless euro-doors in all showers & jetted tub in main bath, beautiful wide-plank wood porcelain tile in all baths/laundry. Light & bright open flr plan--perfect for entertaining--GR w/fireplace, vaulted ceilings & skylights. Over-sized sunny deck w/retractable awning. Master bath, unique to this unit, was a custom redesign from builder's plan & boasts dual sink vanity, enlarged shower, & generous linen closet. Professionally finished, daylight basement offers a huge family/rec room, tall ceilings, 3rd bedroom w/stunning en-suite bath. Custom made Hunter-Douglas top/bottom blinds--most with blackout t/o. Generator outlet in garage.
Location
State MI
County Livingston
Area Brighton
Direction TAKE BLACK WALNUT STREET NORTH OFF LEE ROAD TO WEST ON NORTHERN RIDGE DRIVE TO SOUTH ON BUTTERNUT CIRCLE
Rooms
Other Rooms Bath - Full
Basement Daylight, Finished
Kitchen ENERGY STAR qualified dishwasher, Disposal, ENERGY STAR qualified dryer, Exhaust Fan, Microwave, Free-Standing Gas Oven, ENERGY STAR qualified refrigerator, Free-Standing Refrigerator, Stainless Steel Appliance(s), ENERGY STAR qualified washer, Water Purifier Owned
Interior
Interior Features Air Cleaner, Egress Window(s), High Spd Internet Avail, Humidifier, Jetted Tub, Security Alarm (rented), Utility Smart Meter, Water Softener (owned)
Hot Water Natural Gas
Heating Forced Air
Cooling Ceiling Fan(s), Central Air
Fireplaces Type Gas
Fireplace yes
Appliance ENERGY STAR qualified dishwasher, Disposal, ENERGY STAR qualified dryer, Exhaust Fan, Microwave, Free-Standing Gas Oven, ENERGY STAR qualified refrigerator, Free-Standing Refrigerator, Stainless Steel Appliance(s), ENERGY STAR qualified washer, Water Purifier Owned
Heat Source Natural Gas
Laundry 1
Exterior
Exterior Feature Awning/Overhang(s), Grounds Maintenance, Outside Lighting
Parking Features Attached, Direct Access, Door Opener, Electricity, Side Entrance
Garage Description 3 Car
Roof Type Asphalt
Porch Deck, Porch
Road Frontage Paved
Garage yes
Building
Lot Description Corner Lot, Sprinkler(s)
Foundation Basement
Sewer Sewer at Street, Sewer-Sanitary
Water Municipal Water
Architectural Style Ranch
Warranty No
Level or Stories 1 Story
Structure Type Brick,Vinyl
Schools
School District Brighton
Others
Pets Allowed Cats OK, Dogs OK, Number Limit, Yes
Tax ID 1806109017
Ownership Private Owned,Short Sale - No
Acceptable Financing Cash, Conventional
Listing Terms Cash, Conventional
Financing Cash,Conventional
Read Less
Want to know what your home might be worth? Contact us for a FREE valuation!

Our team is ready to help you sell your home for the highest possible price ASAP

©2024 Realcomp II Ltd. Shareholders
Bought with Real Estate One-Novi






