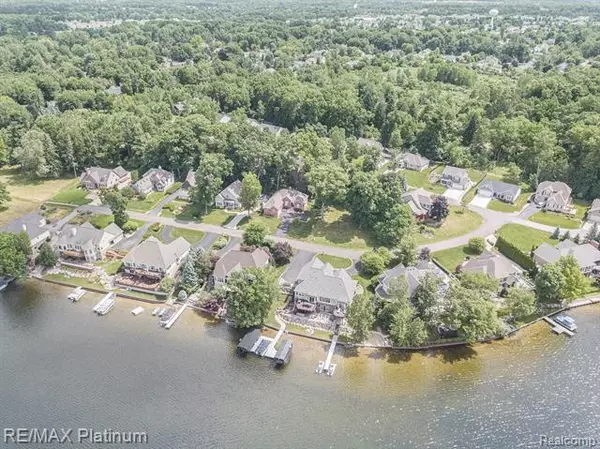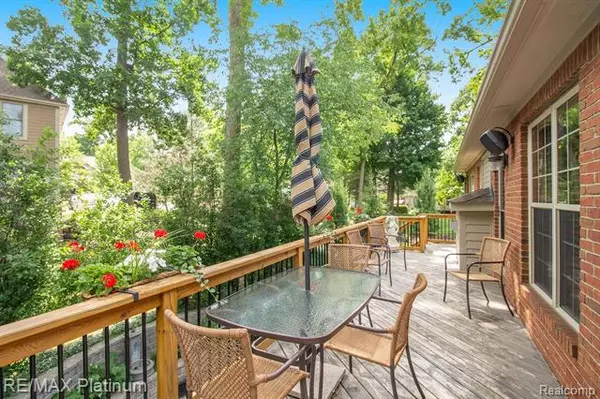$370,000
$370,000
For more information regarding the value of a property, please contact us for a free consultation.
1018 THOMPSON SHORE DR Howell, MI 48843
3 Beds
3 Baths
1,623 SqFt
Key Details
Sold Price $370,000
Property Type Single Family Home
Sub Type Ranch
Listing Status Sold
Purchase Type For Sale
Square Footage 1,623 sqft
Price per Sqft $227
Subdivision Oakwoods Country Club
MLS Listing ID 2200044562
Sold Date 08/17/20
Style Ranch
Bedrooms 3
Full Baths 3
Construction Status Platted Sub.
HOA Fees $25/ann
HOA Y/N yes
Originating Board Realcomp II Ltd
Year Built 2000
Annual Tax Amount $3,193
Lot Size 10,018 Sqft
Acres 0.23
Lot Dimensions 83x123x80x122
Property Description
Welcome to Thompson lake! This custom built all brick ranch has been meticulously cared for and is ready for you own special touches. You can enjoy a Lake View of Thompson Lake from the front of this masterpiece. This home comes equipped with 3 bedrooms and 3 full baths with over 1600sq/ft on the first floor, Maple kitchen w/corian, hardwood floors, Great room enjoy a gas fireplace, lighted trey ceilings, and home also has custom speakers throughout! The basement is finished with areas for storage, full bath, and also plumbed for a wet bar if you choose. 4th bedroom in basement is currently being used as a office but could be changed. Walk-out leads into a very cool and relaxing paved patio area where you can enjoy a fire and listen to the fountain cascade down. Many upgrades that the sellers have listed in the disclosures. Custom deck that you can enter from either side of the home and has been a great place to relax. Private park and lake access to Thompson lake.
Location
State MI
County Livingston
Area Oceola Twp
Direction From M-59 go (S) on Booth to left on Gasser to Thompson Shore home on the right
Rooms
Other Rooms Bath - Full
Basement Finished, Walkout Access
Kitchen Electric Cooktop, Dishwasher, Disposal, Dryer, Microwave, Free-Standing Electric Range, Free-Standing Refrigerator, Washer
Interior
Interior Features High Spd Internet Avail, Jetted Tub, Sound System
Hot Water Natural Gas
Heating Forced Air
Cooling Ceiling Fan(s), Central Air
Fireplaces Type Gas
Fireplace yes
Appliance Electric Cooktop, Dishwasher, Disposal, Dryer, Microwave, Free-Standing Electric Range, Free-Standing Refrigerator, Washer
Heat Source Natural Gas
Laundry 1
Exterior
Exterior Feature Gutter Guard System, Outside Lighting
Parking Features Attached
Garage Description 2 Car
Waterfront Description Lake Privileges,Lake/River Priv
Water Access Desc All Sports Lake
Roof Type Asphalt
Porch Balcony, Deck, Patio
Road Frontage Paved
Garage yes
Building
Lot Description Water View
Foundation Basement
Sewer Sewer-Sanitary
Water Municipal Water
Architectural Style Ranch
Warranty No
Level or Stories 1 Story
Structure Type Brick
Construction Status Platted Sub.
Schools
School District Howell
Others
Pets Allowed Yes
Tax ID 0730302655
Ownership Private Owned,Short Sale - No
Assessment Amount $456
Acceptable Financing Cash, Conventional, FHA, Rural Development, VA
Listing Terms Cash, Conventional, FHA, Rural Development, VA
Financing Cash,Conventional,FHA,Rural Development,VA
Read Less
Want to know what your home might be worth? Contact us for a FREE valuation!

Our team is ready to help you sell your home for the highest possible price ASAP

©2024 Realcomp II Ltd. Shareholders
Bought with Coldwell Banker Town & Country






