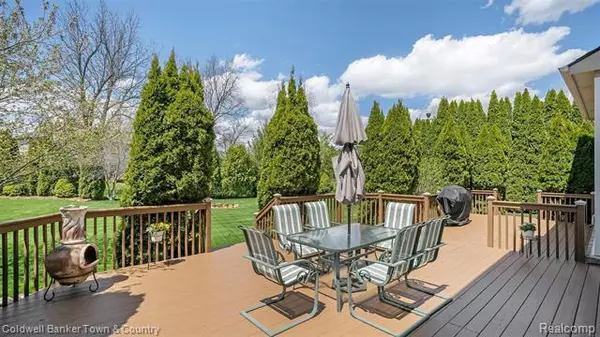$350,000
$352,900
0.8%For more information regarding the value of a property, please contact us for a free consultation.
1059 St Andrews DR Whitmore Lake, MI 48189
4 Beds
2.5 Baths
2,590 SqFt
Key Details
Sold Price $350,000
Property Type Single Family Home
Sub Type Colonial
Listing Status Sold
Purchase Type For Sale
Square Footage 2,590 sqft
Price per Sqft $135
Subdivision Shadowood Farm Condo
MLS Listing ID 2200030429
Sold Date 08/04/20
Style Colonial
Bedrooms 4
Full Baths 2
Half Baths 1
HOA Fees $37/ann
HOA Y/N yes
Originating Board Realcomp II Ltd
Year Built 1998
Annual Tax Amount $4,249
Lot Size 0.330 Acres
Acres 0.33
Lot Dimensions 120X179X52X150
Property Description
Welcome home to Cul-de-sac Living in private "Shadowood Farms" golf course community at the links at Whitmore Lake Golf Club. The perfect covered porch beckons you to relax as you enter into this beautifully maintained colonial with pride of ownership throughout. Welcome your guests in the over sized foyer with wood flooring and extensive crown molding. Den with French Doors leads to the formal dining room with wainscoting. Open Kitchen with eating area and cathedral ceiling great room with wood burning & gas fireplace. Hard wood flooring on the entry level, Newer windows with warranty, Newer architectural shingle roof, First floor laundry. Finished lower level is ready for entertaining with room for a crowd...plumbed for a wet bar. Enjoy the convenience of a three car side entry garage to store your vehicles and all your toys includes 220v electrical service. Award Winning South Lyon schools. Easy commute to Ann Arbor, Brighton, Lansing or Metro Detroit. Sewer 90.20 every 3 months.
Location
State MI
County Washtenaw
Area Northfield Twp
Direction US 23 to Six Mile East to Turnberry South to St Andrews East. Home is on North Side of the Street
Rooms
Other Rooms Bedroom - Mstr
Basement Finished
Kitchen Dishwasher, Disposal, Microwave, Free-Standing Electric Oven, Free-Standing Refrigerator
Interior
Interior Features Cable Available, High Spd Internet Avail
Hot Water Natural Gas
Heating Forced Air
Cooling Central Air
Fireplaces Type Gas, Natural
Fireplace yes
Appliance Dishwasher, Disposal, Microwave, Free-Standing Electric Oven, Free-Standing Refrigerator
Heat Source Natural Gas
Laundry 1
Exterior
Parking Features Attached, Electricity, Side Entrance
Garage Description 3 Car
Roof Type Asphalt
Porch Deck, Porch - Covered
Road Frontage Paved, Private
Garage yes
Building
Lot Description Golf Community
Foundation Basement
Sewer Sewer-Sanitary
Water Well-Existing
Architectural Style Colonial
Warranty Yes
Level or Stories 2 Story
Structure Type Brick,Vinyl
Schools
School District South Lyon
Others
Pets Allowed Yes
Tax ID B00216210037
Ownership Private Owned,Short Sale - No
Acceptable Financing Cash, Conventional, FHA, VA
Listing Terms Cash, Conventional, FHA, VA
Financing Cash,Conventional,FHA,VA
Read Less
Want to know what your home might be worth? Contact us for a FREE valuation!

Our team is ready to help you sell your home for the highest possible price ASAP

©2024 Realcomp II Ltd. Shareholders
Bought with HomeMark Realty Group LLC






