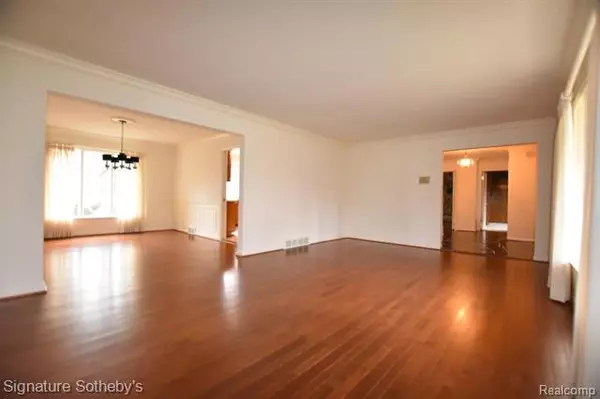$800,000
$899,000
11.0%For more information regarding the value of a property, please contact us for a free consultation.
32224 SCENIC LN Franklin, MI 48025
5 Beds
5.5 Baths
5,245 SqFt
Key Details
Sold Price $800,000
Property Type Single Family Home
Sub Type Colonial
Listing Status Sold
Purchase Type For Sale
Square Footage 5,245 sqft
Price per Sqft $152
Subdivision Scenic Hills
MLS Listing ID 2200063370
Sold Date 11/23/20
Style Colonial
Bedrooms 5
Full Baths 5
Half Baths 1
HOA Y/N no
Originating Board Realcomp II Ltd
Year Built 1965
Annual Tax Amount $15,277
Lot Size 0.690 Acres
Acres 0.69
Lot Dimensions 158.00X187.00
Property Description
Magnificent Franklin Village Colonial. This exquisite home features 5 bedrooms, 5 full baths and 1 half bathroom. Located on private wooded lot, this home demonstrates the serene living of Franklin Village. The exterior of this colonial is beautifully landscaped. The interior features a spacious kitchen with custom wood cabinets, Sub Zero Refrigerator and a breakfast nook that gets plenty of natural sunlight. The Breakfast nook opens up into the spacious family room. The Family Room has the ultimate views unto the backyard with the plentiful windows & skylights. The entry level offers a marvelous 1st floor master suite w/cathedral ceilings, a sitting area & built in closets. The entry also features a formal living room w/crown moldings & dining room with hardwood floors. There is also 1st floor laundry, a library and a full house generator. The second level offers 4 bedrooms, 3 full bathrooms, one of the bedrooms being a 2nd master suite. Large basement w/a full bath. A must see!
Location
State MI
County Oakland
Area Franklin Vlg
Direction South of 14 Mile Road, East of Inkster
Rooms
Other Rooms Bedroom
Basement Partially Finished
Kitchen Dishwasher, Disposal, Dryer, Microwave, Washer
Interior
Interior Features Cable Available, Humidifier
Hot Water Natural Gas
Heating Forced Air
Cooling Ceiling Fan(s), Central Air
Fireplaces Type Gas, Natural
Fireplace yes
Appliance Dishwasher, Disposal, Dryer, Microwave, Washer
Heat Source Natural Gas
Exterior
Exterior Feature Outside Lighting
Parking Features Attached, Direct Access, Door Opener, Electricity
Garage Description 2 Car
Roof Type Asphalt
Porch Deck, Porch - Covered
Road Frontage Paved
Garage yes
Building
Foundation Basement
Sewer Septic-Existing
Water Well-Existing
Architectural Style Colonial
Warranty No
Level or Stories 2 Story
Structure Type Brick,Vinyl
Schools
School District Birmingham
Others
Pets Allowed Yes
Tax ID 2406151030
Ownership Private Owned,Short Sale - No
Acceptable Financing Cash, Conventional
Listing Terms Cash, Conventional
Financing Cash,Conventional
Read Less
Want to know what your home might be worth? Contact us for a FREE valuation!

Our team is ready to help you sell your home for the highest possible price ASAP

©2024 Realcomp II Ltd. Shareholders
Bought with Signature Sotheby's International Realty Bham






