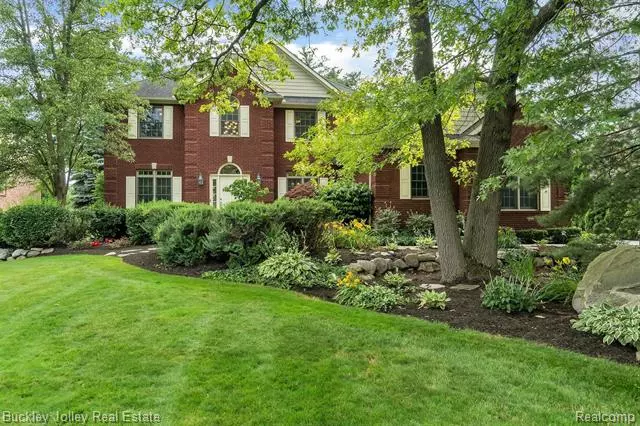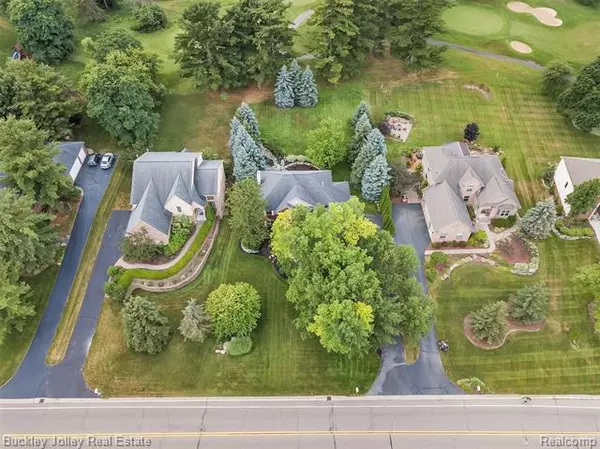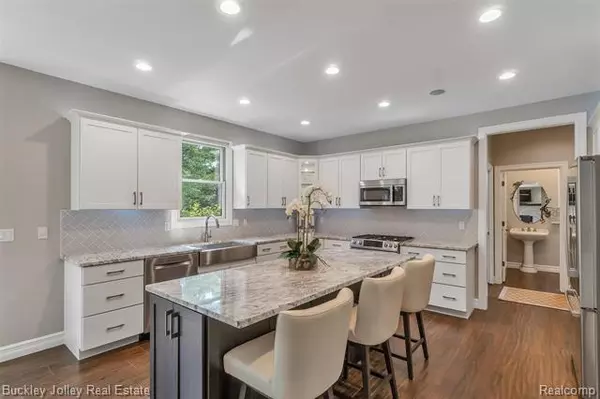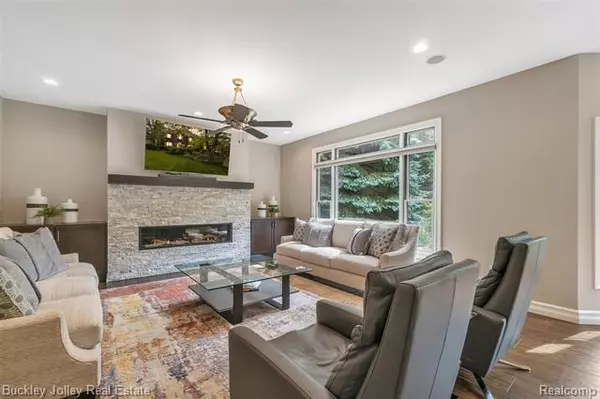$536,000
$525,000
2.1%For more information regarding the value of a property, please contact us for a free consultation.
4700 CLIFFORD RD Brighton, MI 48116
3 Beds
3.5 Baths
2,720 SqFt
Key Details
Sold Price $536,000
Property Type Single Family Home
Sub Type Colonial
Listing Status Sold
Purchase Type For Sale
Square Footage 2,720 sqft
Price per Sqft $197
Subdivision Oak Pointe Hills
MLS Listing ID 2200055325
Sold Date 09/03/20
Style Colonial
Bedrooms 3
Full Baths 3
Half Baths 1
Construction Status Platted Sub.
HOA Fees $156/qua
HOA Y/N yes
Originating Board Realcomp II Ltd
Year Built 2003
Annual Tax Amount $4,400
Lot Size 0.410 Acres
Acres 0.41
Lot Dimensions 91X186X135X255
Property Description
Completely updated, custom built, Oak Pointe beauty! You will fall in love with the gorgeous landscape, including a tranquil pond along with views of the 8th hole and 9th tee box of the Champion course. Inside you are greeted with a 2- story foyer & new flooring that carries throughout the main level. Kitchen has just been redone with custom cabinetry, sleek backsplash, granite, under mount lighting, and new appliances. Bar seating and large island space make it great for entertaining. Kitchen opens to great room with new custom stone fireplace with built-ins. Convenient mud room with shelves and cubbies is located off the garage. Finished daylight basement has full bath. Owners Suite is huge with dual sided fireplace massive walk in and updated spacious bath. Central vac in house and garage. Sound system. Newer mechanicals and tankless hot H20. Enjoy golf, swimming, tennis and everything this community has to offer! Check out the 3-D Tour for a better look at this gorgeous home.
Location
State MI
County Livingston
Area Genoa Twp
Direction BRIGHTON RD TO CLIFFORD RD
Rooms
Other Rooms Bath - Lav
Basement Daylight, Finished
Kitchen Bar Fridge, Dishwasher, Microwave, Free-Standing Gas Range, Free-Standing Refrigerator, Stainless Steel Appliance(s)
Interior
Interior Features Central Vacuum, Humidifier, Jetted Tub, Programmable Thermostat, Sound System, Water Softener (owned), Wet Bar
Hot Water Natural Gas
Heating Forced Air
Cooling Ceiling Fan(s), Central Air
Fireplaces Type Gas
Fireplace yes
Appliance Bar Fridge, Dishwasher, Microwave, Free-Standing Gas Range, Free-Standing Refrigerator, Stainless Steel Appliance(s)
Heat Source Heat Pump, Natural Gas
Laundry 1
Exterior
Exterior Feature Gutter Guard System, Outside Lighting
Parking Features Attached, Direct Access, Door Opener, Electricity, Side Entrance
Garage Description 3 Car
Waterfront Description Beach Access
Roof Type Asphalt
Road Frontage Paved
Garage yes
Building
Lot Description Golf Community, Golf Frontage, Sprinkler(s)
Foundation Basement
Sewer Sewer-Sanitary
Water Municipal Water
Architectural Style Colonial
Warranty No
Level or Stories 2 Story
Structure Type Brick,Wood
Construction Status Platted Sub.
Schools
School District Brighton
Others
Pets Allowed Yes
Tax ID 1127302031
Ownership Private Owned,Short Sale - No
Acceptable Financing Cash, Conventional
Listing Terms Cash, Conventional
Financing Cash,Conventional
Read Less
Want to know what your home might be worth? Contact us for a FREE valuation!

Our team is ready to help you sell your home for the highest possible price ASAP

©2025 Realcomp II Ltd. Shareholders
Bought with Griffith Realty





