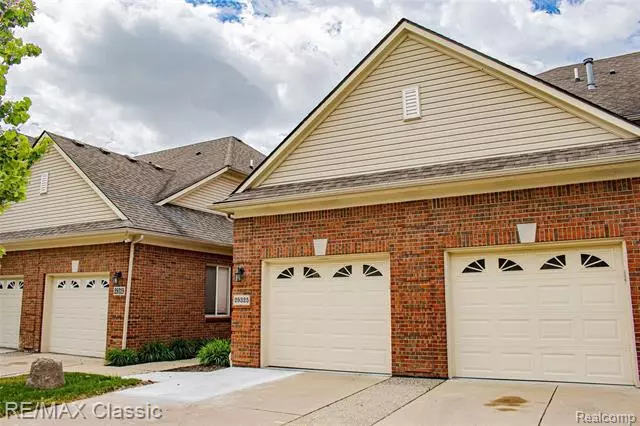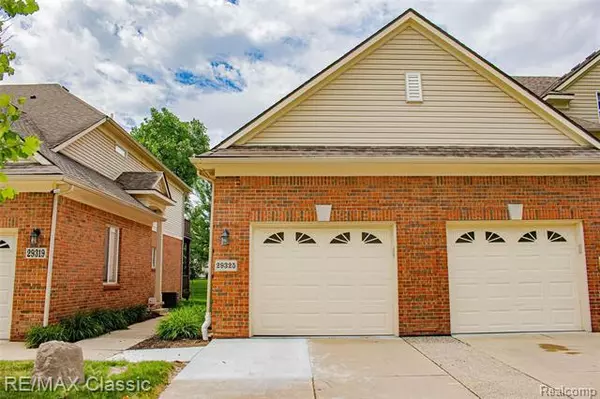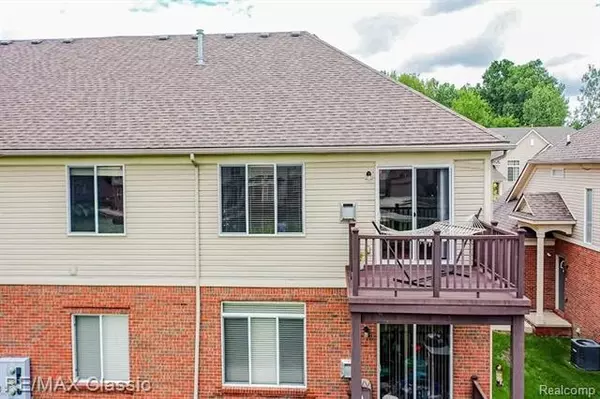$195,000
$199,000
2.0%For more information regarding the value of a property, please contact us for a free consultation.
29325 WOODPARK CIR S Warren, MI 48092
2 Beds
2 Baths
1,698 SqFt
Key Details
Sold Price $195,000
Property Type Condo
Sub Type Raised Ranch
Listing Status Sold
Purchase Type For Sale
Square Footage 1,698 sqft
Price per Sqft $114
Subdivision Creeks Edge At Heritage Village Condo #961
MLS Listing ID 2200060135
Sold Date 11/06/20
Style Raised Ranch
Bedrooms 2
Full Baths 2
HOA Fees $200/mo
HOA Y/N yes
Originating Board Realcomp II Ltd
Year Built 2007
Annual Tax Amount $4,145
Property Description
Motivated Seller Desired Creeks Edge Condo Upper Unit. Near GM Tech Center and Tacoma, 10 mins from 7 hospitals. Business professionals and Medical professionals with a busy life style this is the perfect location. Don't miss out because this will go fast. All stainless steel appliances in kitchen and washer & dryer included. Pets are welcome with size and breed restriction. Paved tress lined walking and biking trail offer plenty of shade on these still hot nights. Winter is right around the corner, you will be ready to just snuggle up with a glass of wine after work by your fireplace to stay warm. 2nd bedroom has an extra large walk in closet for extra storage. Updates include touch light mirror in the hall bath. Key pad entry and security system in owned and will stay in unit, just hook it up and your good to go. Nice large deck off nook area. Near shopping and restaurant, but peaceful and quite. Private entrance and a 1 car attached garage and park 1 car in the driveway.
Location
State MI
County Macomb
Area Warren
Direction W off Mound on 12 mile N on Heritage PKY to Woodpark Cir turn W (to left) second building S side of road L side 3 drive
Rooms
Other Rooms Great Room
Kitchen Dishwasher, Disposal, Dryer, Microwave, Built-In Electric Range, Free-Standing Refrigerator, Stainless Steel Appliance(s), Vented Exhaust Fan, Washer
Interior
Interior Features Cable Available, Intercom, Programmable Thermostat
Hot Water Natural Gas
Heating Forced Air, Wall/Floor Furnace
Cooling Ceiling Fan(s), Central Air
Fireplaces Type Gas
Fireplace yes
Appliance Dishwasher, Disposal, Dryer, Microwave, Built-In Electric Range, Free-Standing Refrigerator, Stainless Steel Appliance(s), Vented Exhaust Fan, Washer
Heat Source Natural Gas
Laundry 1
Exterior
Exterior Feature Grounds Maintenance, Private Entry
Parking Features Attached
Garage Description 1 Car
Roof Type Composition
Porch Deck, Porch - Covered
Road Frontage Paved, Private, Pub. Sidewalk
Garage yes
Building
Lot Description Sprinkler(s)
Foundation Post and Piers, Slab
Sewer Septic-Existing
Water Municipal Water
Architectural Style Raised Ranch
Warranty No
Level or Stories 1 Story Up
Structure Type Brick,Vinyl
Schools
School District Warren Con
Others
Pets Allowed Breed Restrictions, Cats OK, Dogs OK, Number Limit, Size Limit
Tax ID 1308403059
Ownership Private Owned,Short Sale - No
Acceptable Financing Cash, Conventional
Rebuilt Year 2016
Listing Terms Cash, Conventional
Financing Cash,Conventional
Read Less
Want to know what your home might be worth? Contact us for a FREE valuation!

Our team is ready to help you sell your home for the highest possible price ASAP

©2024 Realcomp II Ltd. Shareholders
Bought with Lawyers Condo Management LLC






