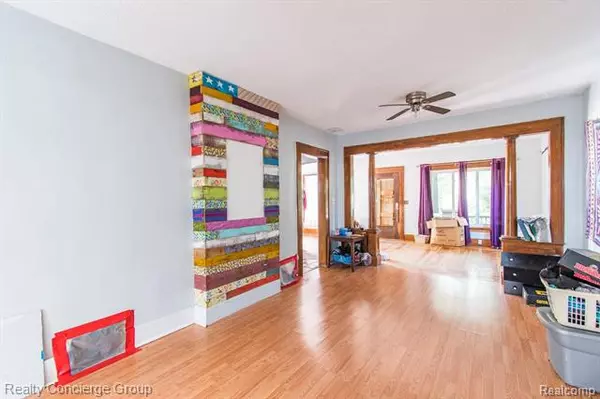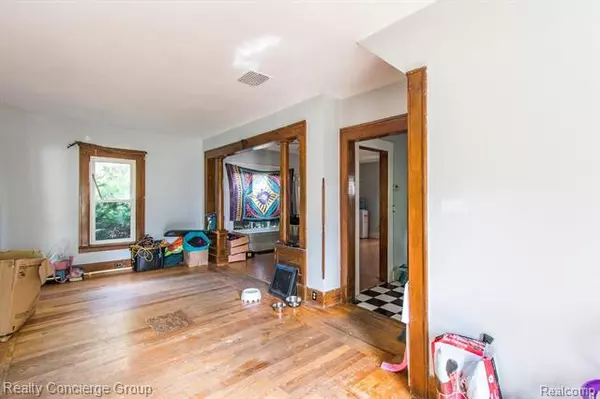$191,900
$199,900
4.0%For more information regarding the value of a property, please contact us for a free consultation.
424 WASHINGTON ST Brighton, MI 48116
3 Beds
2 Baths
1,752 SqFt
Key Details
Sold Price $191,900
Property Type Single Family Home
Sub Type Victorian
Listing Status Sold
Purchase Type For Sale
Square Footage 1,752 sqft
Price per Sqft $109
Subdivision Smith & Mc Pherson Add
MLS Listing ID 2200059775
Sold Date 09/11/20
Style Victorian
Bedrooms 3
Full Baths 2
HOA Y/N no
Originating Board Realcomp II Ltd
Year Built 1932
Annual Tax Amount $3,736
Lot Size 0.290 Acres
Acres 0.29
Lot Dimensions 129x60x127x65
Property Description
Charming 1 1/2 story Victorian home in downtown Brighton is within walking distance from shops, dining, community events, playground & Mill Pond. Walk up the front steps & past the stone columns to this adorable home that has over 1750sqft, 3 bedrooms & 2 full baths. Open floor plan flows from room to room. Large family room has a beautiful stone fireplace for those cold Michigan nights. Wood flooring throughout home. Enjoy the natural sunlight in the 1154sqft basement that can be turned in to a game room, play room or craft area. Relax in a cozy rocking chair on the covered front porch or walk the pathway to the fenced in courtyard where you can BBQ & entertain family & friends under gorgeous towering trees. Shed is large enough to store all of your tools & gardening supplies.THIS HOME NEEDS WORK AND THERE IS NO FURNACE SO THIS WILL ONLY GO CASH OR FHA 203K! Great opportunity to make this home your own!
Location
State MI
County Livingston
Area Brighton
Direction Grand River to W on Main Street to S 2nd Street to E on Washington
Rooms
Other Rooms Bedroom
Basement Unfinished, Walk-Up Access
Kitchen Dryer, Free-Standing Gas Oven, Free-Standing Refrigerator
Interior
Interior Features Cable Available, High Spd Internet Avail
Hot Water Natural Gas
Heating Other
Cooling Ceiling Fan(s)
Fireplaces Type Gas
Fireplace yes
Appliance Dryer, Free-Standing Gas Oven, Free-Standing Refrigerator
Heat Source Natural Gas
Laundry 1
Exterior
Exterior Feature Fenced
Garage Description No Garage
Roof Type Asphalt
Porch Porch - Covered
Road Frontage Paved
Garage no
Building
Lot Description Irregular
Foundation Basement
Sewer Sewer-Sanitary
Water Municipal Water
Architectural Style Victorian
Warranty No
Level or Stories 1 1/2 Story
Structure Type Aluminum,Vinyl
Schools
School District Brighton
Others
Tax ID 1830308048
Ownership Private Owned,Short Sale - No
Acceptable Financing Cash, FHA 203K
Listing Terms Cash, FHA 203K
Financing Cash,FHA 203K
Read Less
Want to know what your home might be worth? Contact us for a FREE valuation!

Our team is ready to help you sell your home for the highest possible price ASAP

©2025 Realcomp II Ltd. Shareholders
Bought with Coldwell Banker Town & Country





