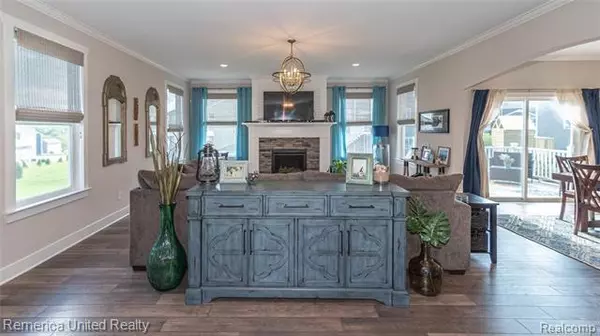$445,000
$450,000
1.1%For more information regarding the value of a property, please contact us for a free consultation.
1400 BLUFF DR Howell, MI 48843
4 Beds
3.5 Baths
2,631 SqFt
Key Details
Sold Price $445,000
Property Type Single Family Home
Sub Type Colonial
Listing Status Sold
Purchase Type For Sale
Square Footage 2,631 sqft
Price per Sqft $169
Subdivision Pine Ridge Condo Lccp 292
MLS Listing ID 2200069279
Sold Date 12/18/20
Style Colonial
Bedrooms 4
Full Baths 3
Half Baths 1
HOA Fees $18
HOA Y/N yes
Originating Board Realcomp II Ltd
Year Built 2018
Annual Tax Amount $5,205
Lot Size 0.260 Acres
Acres 0.26
Lot Dimensions 64X105X64X130
Property Description
THIS HOME IS SURE TO IMPRESS! FORMER BUILDERS MODEL LOADED WITH UPGRADES & CUSTOM APPOINTMENTS. THIS ADDISON FLOOR PLAN BOASTS AN OPEN FLOOR PLAN WITH 9' FIRST FLOOR CEILING, GREAT ROOM WITH CUSTOM STONE FIREPLACE, GOURMET ISLAND KITCHEN WITH QUARTZ COUNTER TOPS, SPACIOUS MUD ROOM OFF A GENEROUS TWO CAR GARAGE. 2ND FLOOR HIGHLIGHTS A SPACIOUS MASTER SUITE WITH GORGEOUS MASTER BATH & HUGE WALK IN CLOSET, 2ND FLOOR LAUNDRY & GENEROUS SIZED BEDROOMS. 9' DAYLIGHT BASEMENT FINISHED TO PERFECTION OFFERING A FAMILY ROOM WITH CUSTOM BUILT-INS WITH GRANITE, FULL BATH & 5TH BEDROOM. ADDITIONAL FEATURES INCLUDE WIFI/BLUETOOTH SPEAKER SYSTEM THROUGHOUT HOME, INCLUDING OUTDOOR SPEAKER NEAR THE BEAUTIFUL TREX DECK. SECURITY SYSTEM INCLUDES OUTDOOR CAMERAS IN FRONT & REAR. UPGRADED VANITIES & TILE IN ALL BATHROOMS WITH QUARTZ OR GRANITE COUNTER TOPS & SO MUCH MORE! MEAS APPRX.
Location
State MI
County Livingston
Area Oceola Twp
Direction SOUTH ON N. EAGER RD OFF M59 (HIGHLAND RD.) E. ON BLUFF DR.
Rooms
Other Rooms Great Room
Basement Daylight, Finished
Kitchen Gas Cooktop, Dishwasher, Disposal, Microwave, Built-In Electric Oven, Free-Standing Refrigerator
Interior
Interior Features Humidifier
Hot Water Natural Gas
Heating Forced Air
Cooling Ceiling Fan(s), Central Air
Fireplaces Type Gas
Fireplace yes
Appliance Gas Cooktop, Dishwasher, Disposal, Microwave, Built-In Electric Oven, Free-Standing Refrigerator
Heat Source Natural Gas
Laundry 1
Exterior
Exterior Feature Outside Lighting
Parking Features Attached, Direct Access, Door Opener, Electricity
Garage Description 2 Car
Roof Type Asphalt
Porch Deck, Porch
Road Frontage Paved, Pub. Sidewalk
Garage yes
Building
Foundation Basement
Sewer Sewer-Sanitary
Water Municipal Water
Architectural Style Colonial
Warranty No
Level or Stories 2 Story
Structure Type Stone,Vinyl
Schools
School District Howell
Others
Pets Allowed Yes
Tax ID 0729301086
Ownership Private Owned,Short Sale - No
Assessment Amount $648
Acceptable Financing Cash, Conventional
Listing Terms Cash, Conventional
Financing Cash,Conventional
Read Less
Want to know what your home might be worth? Contact us for a FREE valuation!

Our team is ready to help you sell your home for the highest possible price ASAP

©2024 Realcomp II Ltd. Shareholders
Bought with KW Realty Livingston






