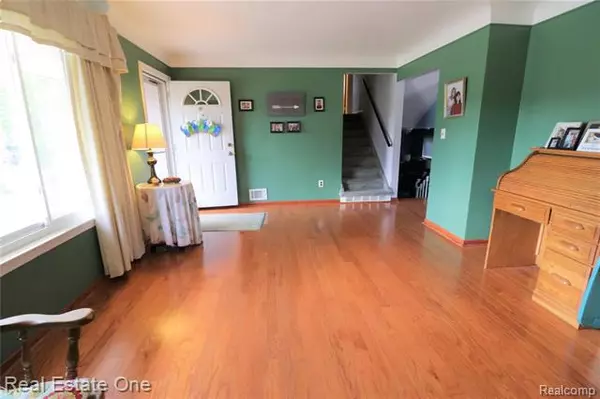$200,000
$200,000
For more information regarding the value of a property, please contact us for a free consultation.
2606 CANTERBURY ST Trenton, MI 48183
4 Beds
2 Baths
1,725 SqFt
Key Details
Sold Price $200,000
Property Type Single Family Home
Sub Type Split Level
Listing Status Sold
Purchase Type For Sale
Square Footage 1,725 sqft
Price per Sqft $115
Subdivision Morris Stroller Sub
MLS Listing ID 2200070965
Sold Date 10/05/20
Style Split Level
Bedrooms 4
Full Baths 2
HOA Y/N no
Originating Board Realcomp II Ltd
Year Built 1960
Annual Tax Amount $3,843
Lot Size 8,712 Sqft
Acres 0.2
Lot Dimensions 48X125X45X42X126
Property Description
I AM SURE THIS IS THE HOME YOU WERE WAITING FOR. HERE IT IS NOW, READY FOR YOU TO MOVE IN. MANY UPDATES INCLUDE: KITCHEN WITH NEW CUPBOARD, GRANITE COUNTER TOP CERAMIC TILE FLOOR, NEWER KITCHEN APPLIANCES, REFRIGERATOR IS LESS THAN A YEAR OLD. ROOF IS 5 YEARS OLD, FURNACE/CENTRAL AIR 3 YEARS OLD. HOT WATER TANK 3 MONTHS OLD. UPDATED MAIN BATH WITH NEW GRANITE COUNTER, SOAKER TUB, CERAMIC FLOOR UPDATED SECOND BATHROOM IN THE LOWER FLOOR WITH SHOWER. NEW WHOLE HOUSE FAN. NEW CERAMIC FLOOR IN DEN AND LAUNDRY ROOM. HARDWOOD FLOORS IN TWO BEDROOMS. DRIVEWAY COMPLETELY REDONE. LARGE 2.5 CAR GARAGE WITH DOOR OPENER. NICE SIZE YARD IN SPITE OF THE BIG GARAGE. THIS IS A MUST SEE HOME. SELLER WILL PROVIDE THE CERTIFICATE OF OCCUPANCY AT CLOSING. ALL CITY REPAIRS COMPLETED. DON'T WAIT TOO LONG TO SEE THIS BEAUTIFUL HOME.
Location
State MI
County Wayne
Area Trenton
Direction FROM NORTHLINE TAKE FORT ST SOUTH TO RIGHT ON CANTERBURY HOME ON THE RIGHT
Rooms
Other Rooms Living Room
Kitchen Gas Cooktop, Dishwasher, Disposal, Dryer, Exhaust Fan, Built-In Gas Oven, Free-Standing Refrigerator, Vented Exhaust Fan, Washer
Interior
Interior Features Cable Available, High Spd Internet Avail, Humidifier, Programmable Thermostat
Hot Water Natural Gas
Heating Forced Air
Cooling Ceiling Fan(s), Central Air
Fireplace no
Appliance Gas Cooktop, Dishwasher, Disposal, Dryer, Exhaust Fan, Built-In Gas Oven, Free-Standing Refrigerator, Vented Exhaust Fan, Washer
Heat Source Natural Gas
Laundry 1
Exterior
Exterior Feature Chimney Cap(s), Fenced, Outside Lighting
Parking Features Detached, Door Opener, Electricity
Garage Description 2.5 Car
Roof Type Asphalt
Porch Patio, Porch - Covered
Road Frontage Paved, Pub. Sidewalk
Garage yes
Building
Lot Description Irregular
Foundation Slab
Sewer Sewer-Sanitary
Water Municipal Water
Architectural Style Split Level
Warranty No
Level or Stories Tri-Level
Structure Type Aluminum,Block/Concrete/Masonry,Brick
Schools
School District Trenton
Others
Pets Allowed Yes
Tax ID 54021030002000
Ownership Private Owned,Short Sale - No
Acceptable Financing Cash, Conventional, FHA, VA
Listing Terms Cash, Conventional, FHA, VA
Financing Cash,Conventional,FHA,VA
Read Less
Want to know what your home might be worth? Contact us for a FREE valuation!

Our team is ready to help you sell your home for the highest possible price ASAP

©2024 Realcomp II Ltd. Shareholders
Bought with River Oaks Realty Company






