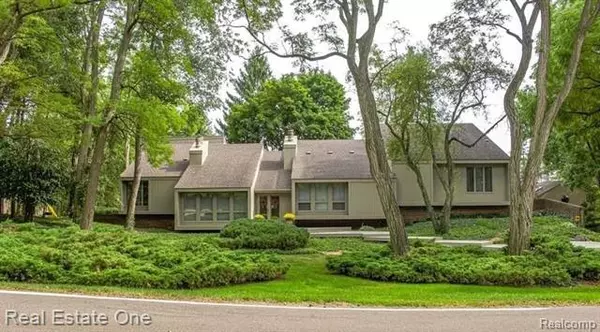$629,000
$649,900
3.2%For more information regarding the value of a property, please contact us for a free consultation.
3595 Laplaya LN Orchard Lake Village, MI 48324
5 Beds
4 Baths
4,200 SqFt
Key Details
Sold Price $629,000
Property Type Single Family Home
Sub Type Contemporary
Listing Status Sold
Purchase Type For Sale
Square Footage 4,200 sqft
Price per Sqft $149
Subdivision Laplaya Sub
MLS Listing ID 2200066688
Sold Date 03/11/21
Style Contemporary
Bedrooms 5
Full Baths 4
HOA Fees $46/ann
HOA Y/N yes
Originating Board Realcomp II Ltd
Year Built 1979
Annual Tax Amount $7,438
Lot Size 0.690 Acres
Acres 0.69
Lot Dimensions 310 x 245 x 180
Property Description
Stunning contemporary! Spacious open floor plan with lots of natural light offers 5300 sq ft of living space w/separate areas for work & play. Create memories for your family in the lush yard w/deck boasting privacy & serenity or the subdivision's park w/tennis/basketball,baseball/soccer fields,playground & lake lot w/kayak storage & dock. Entertain in your gourmet kitchen w/granite counters/snack bar & buffet server opening unto elegant formal dining rm & airy four season rm creating a natural flow from inside to outside thru large expanses of floor to ceiling windows. Phenomenal private master suite/wing on opposite end of house w/towering ceiling,built ins,walk in closet,vanity/dressing area & library/office. Guest suite w/connecting bath. Semi-private children's wing w/3 bedrms; one a private ensuite. Loft above family rm leads to spacious play/bonus rm. 2 fireplaces(living & family rm).Finished lower level w/high ceilings.3 1/2 car garage.New carpet,roof 2009,furnaces 2015/2019.
Location
State MI
County Oakland
Area Orchard Lake
Direction S off Commerce Rd onto Old Orchard Trail to right onto Laplaya Lane
Rooms
Other Rooms Bath - Dual Entry
Basement Finished
Kitchen Electric Cooktop, Dishwasher, Disposal, Down Draft, Dryer, Microwave, Built-In Electric Oven, Built-In Refrigerator, Stainless Steel Appliance(s), Washer
Interior
Interior Features Cable Available, High Spd Internet Avail, Humidifier, Intercom, Programmable Thermostat, Security Alarm (owned), Spa/Hot-tub
Hot Water Natural Gas
Heating Forced Air, Zoned
Cooling Ceiling Fan(s), Central Air
Fireplaces Type Gas, Natural
Fireplace yes
Appliance Electric Cooktop, Dishwasher, Disposal, Down Draft, Dryer, Microwave, Built-In Electric Oven, Built-In Refrigerator, Stainless Steel Appliance(s), Washer
Heat Source Natural Gas
Laundry 1
Exterior
Exterior Feature Chimney Cap(s), Gutter Guard System, Outside Lighting, Tennis Court
Parking Features Attached, Direct Access, Door Opener, Electricity, Side Entrance
Garage Description 3.5 Car
Waterfront Description Lake Privileges,Lake/River Priv
Water Access Desc All Sports Lake
Roof Type Asphalt
Porch Deck, Patio
Road Frontage Paved
Garage yes
Building
Lot Description Sprinkler(s), Wooded
Foundation Basement
Sewer Sewer-Sanitary
Water Municipal Water
Architectural Style Contemporary
Warranty Yes
Level or Stories 1 1/2 Story
Structure Type Brick,Cedar
Schools
School District West Bloomfield
Others
Tax ID 1816104002
Ownership Private Owned,Short Sale - No
Acceptable Financing Cash, Conventional
Rebuilt Year 2010
Listing Terms Cash, Conventional
Financing Cash,Conventional
Read Less
Want to know what your home might be worth? Contact us for a FREE valuation!

Our team is ready to help you sell your home for the highest possible price ASAP

©2024 Realcomp II Ltd. Shareholders
Bought with X1 Realty






