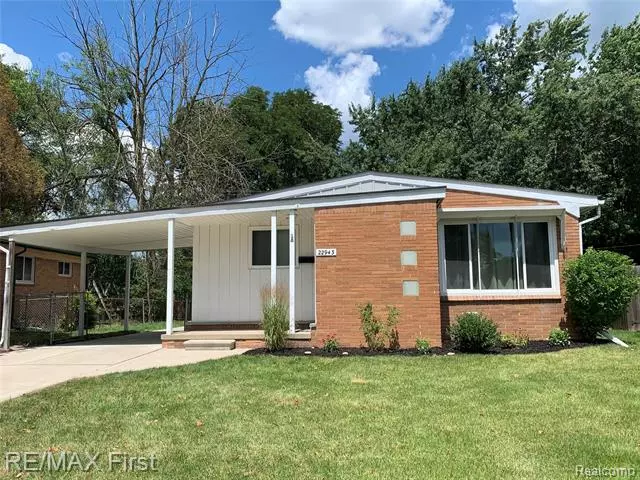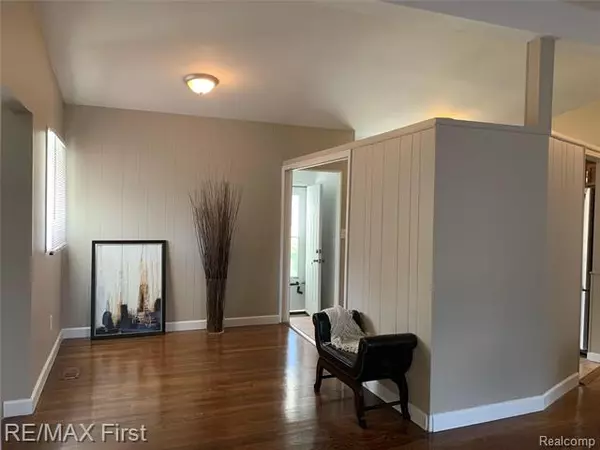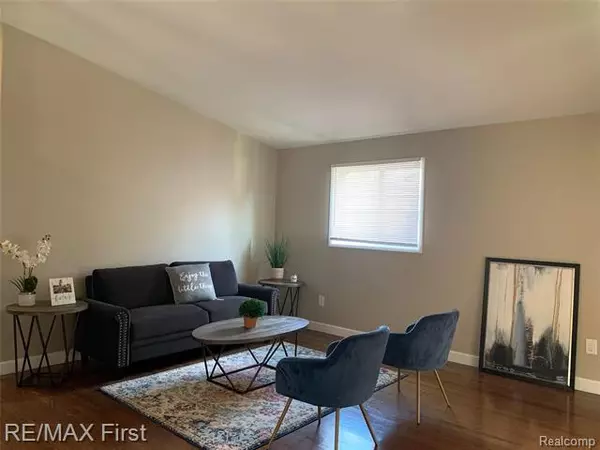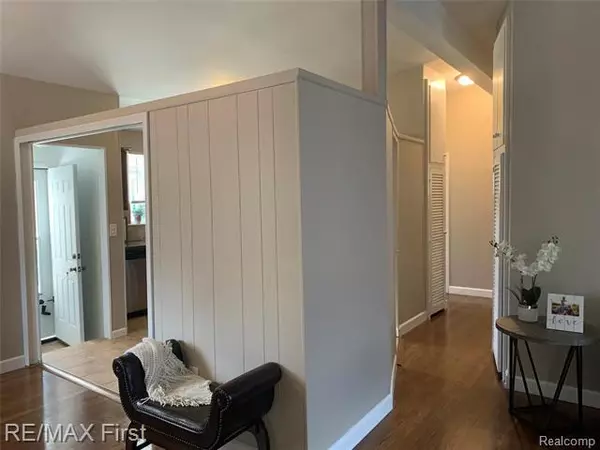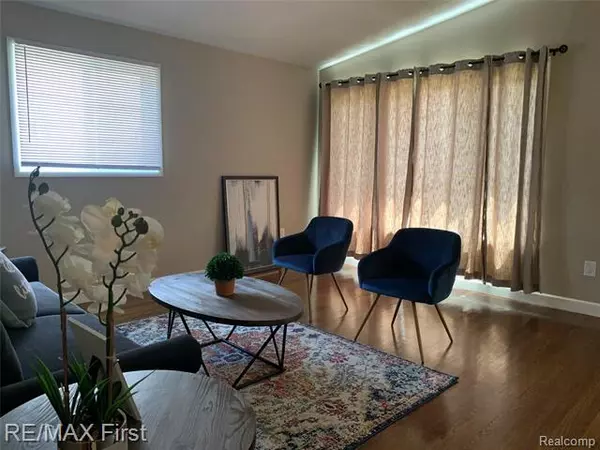$185,000
$185,000
For more information regarding the value of a property, please contact us for a free consultation.
22943 SAINT JOAN ST St. Clair Shores, MI 48080
3 Beds
2 Baths
1,117 SqFt
Key Details
Sold Price $185,000
Property Type Single Family Home
Sub Type Ranch
Listing Status Sold
Purchase Type For Sale
Square Footage 1,117 sqft
Price per Sqft $165
Subdivision Edward Rose St Clair Shores Sub
MLS Listing ID 2200059532
Sold Date 09/04/20
Style Ranch
Bedrooms 3
Full Baths 2
HOA Y/N no
Originating Board Realcomp II Ltd
Year Built 1954
Annual Tax Amount $2,350
Lot Size 7,405 Sqft
Acres 0.17
Lot Dimensions 57.60X126.80
Property Description
California Ranch located close to the Nautical Mile. This 3 bedroom home has 2 full baths, over sized 2.5 car garage, car port, nice size fenced in yard. Freshly painted thru out, beautiful hardwood floors, newer kitchen, new stainless steel appliances, bathroom remodeled 2020, new exterior doors & new garage door, new blinds/window treatments. Partially Finished Basement with Bar Area, new carpet, huge laundry/work shop area and lots of built in storage areas. Don't miss out on this great opportunity to make this beautiful home your own!
Location
State MI
County Macomb
Area St. Clair Shores
Direction SOUTH OF 9 MILE; EAST OF GREATER MACK
Rooms
Other Rooms Bath - Full
Basement Partially Finished
Kitchen Dishwasher, Dryer, Microwave, Free-Standing Gas Range, Free-Standing Refrigerator, Washer
Interior
Interior Features Programmable Thermostat
Hot Water Natural Gas
Heating Forced Air
Cooling Central Air
Fireplace no
Appliance Dishwasher, Dryer, Microwave, Free-Standing Gas Range, Free-Standing Refrigerator, Washer
Heat Source Natural Gas
Exterior
Parking Features Carport, Detached, Door Opener, Electricity
Garage Description 2.5 Car
Porch Porch - Covered
Road Frontage Paved
Garage yes
Building
Foundation Basement
Sewer Sewer-Sanitary
Water Municipal Water
Architectural Style Ranch
Warranty No
Level or Stories 1 Story
Structure Type Aluminum,Brick
Schools
School District South Lake
Others
Tax ID 1434456034
Ownership Private Owned,Short Sale - No
Acceptable Financing Cash, Conventional, FHA, VA
Rebuilt Year 2020
Listing Terms Cash, Conventional, FHA, VA
Financing Cash,Conventional,FHA,VA
Read Less
Want to know what your home might be worth? Contact us for a FREE valuation!

Our team is ready to help you sell your home for the highest possible price ASAP

©2025 Realcomp II Ltd. Shareholders
Bought with Real Estate One-Clinton Twp

