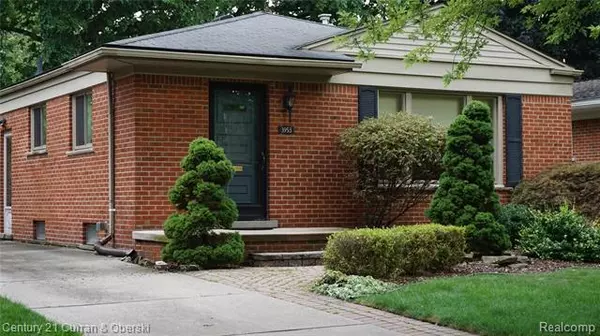$140,500
$134,900
4.2%For more information regarding the value of a property, please contact us for a free consultation.
3953 HARDING ST Dearborn Heights, MI 48125
3 Beds
2 Baths
1,053 SqFt
Key Details
Sold Price $140,500
Property Type Single Family Home
Sub Type Ranch
Listing Status Sold
Purchase Type For Sale
Square Footage 1,053 sqft
Price per Sqft $133
Subdivision Fordson Heights-Dbn Hts
MLS Listing ID 2200064980
Sold Date 11/12/20
Style Ranch
Bedrooms 3
Full Baths 2
HOA Y/N no
Originating Board Realcomp II Ltd
Year Built 1957
Annual Tax Amount $2,131
Lot Size 6,098 Sqft
Acres 0.14
Lot Dimensions 40.00X154.00
Property Description
WELL MAINTAINED 3-BEDROOM RANCH WITH WELCOMING CURB APPEAL! This home is solid with updated Wallside windows and exposed hard wood floors. Spacious living room has dining area (if desired) in addition to a roomy eat-in kitchen. Finished basement extends under entire home. Copper plumbing, updated electrical, AC, storage and plenty of living area. 2 full baths. 2-car detached garage and maintained deck -- all on a beautiful park-like lot with perennials and privacy. This is a solid home with the main things taken care of. The exterior and curb appeal is adorable. There are endless possibilities. Great home, great price--don't miss it!
Location
State MI
County Wayne
Area Dearborn Heights
Direction North off Annapolis onto Harding
Rooms
Other Rooms Living Room
Basement Finished
Kitchen Disposal, Microwave, Free-Standing Gas Range, Free-Standing Refrigerator
Interior
Interior Features Cable Available, High Spd Internet Avail
Hot Water Natural Gas
Heating Forced Air
Cooling Central Air
Fireplace no
Appliance Disposal, Microwave, Free-Standing Gas Range, Free-Standing Refrigerator
Heat Source Electric, Natural Gas
Exterior
Exterior Feature Fenced
Parking Features Detached
Garage Description 2 Car
Roof Type Asphalt
Porch Deck, Porch
Road Frontage Paved, Pub. Sidewalk
Garage yes
Building
Foundation Basement
Sewer Sewer-Sanitary
Water Municipal Water
Architectural Style Ranch
Warranty No
Level or Stories 1 Story
Structure Type Brick
Schools
School District Dearborn Heights
Others
Tax ID 33050020216000
Ownership Private Owned,Short Sale - No
Acceptable Financing Cash, Conventional
Listing Terms Cash, Conventional
Financing Cash,Conventional
Read Less
Want to know what your home might be worth? Contact us for a FREE valuation!

Our team is ready to help you sell your home for the highest possible price ASAP

©2024 Realcomp II Ltd. Shareholders
Bought with Century 21 Curran & Oberski






