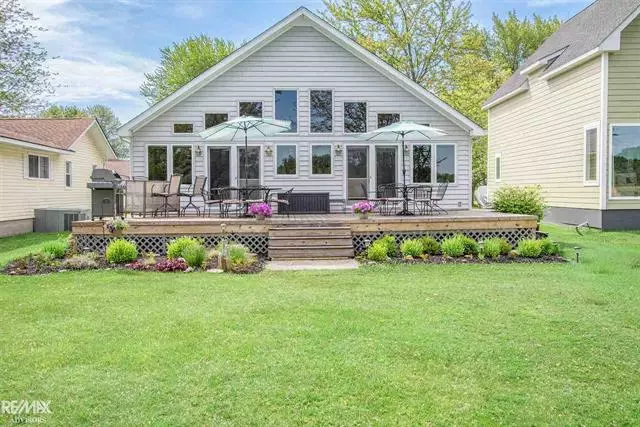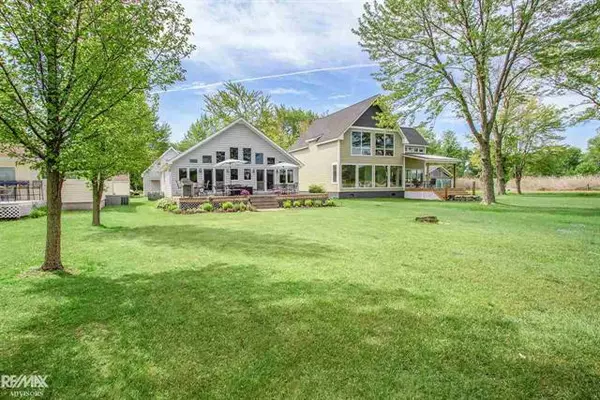$465,000
$479,900
3.1%For more information regarding the value of a property, please contact us for a free consultation.
4160 MIDDLE CHANNEL Harsens Island, MI 48028
3 Beds
2 Baths
1,560 SqFt
Key Details
Sold Price $465,000
Property Type Single Family Home
Sub Type Ranch
Listing Status Sold
Purchase Type For Sale
Square Footage 1,560 sqft
Price per Sqft $298
Subdivision Ames
MLS Listing ID 58050022853
Sold Date 11/05/20
Style Ranch
Bedrooms 3
Full Baths 2
HOA Y/N no
Originating Board MiRealSource
Year Built 2006
Annual Tax Amount $3,734
Lot Size 0.380 Acres
Acres 0.38
Lot Dimensions 50 X 329
Property Description
This is not a cottage this is a newer full time home! No expense spared on quailty Pella windows floor to ceiling! Gorgeous views of the Middle Channel with unobstructed viewing. Kitchen boasts Custom Cabinetry, Stainless Steel Appliances, Lush Granite countertops! Hardwood floors thru-out. Open concept. Gas fireplace to cozy up to on those chilly nights. Huge Laundry. HIGH AND DRY CRAWL! Decorated in tasteful neutral decor. Newer Dock to park your boat with Electricity to dock. Huge platform area on dock to fish, swim or just sit and enjoy the waterfront activities! Crane Board siding. Huge GARAGE for all your toys. Added BONUS....FULL BONUS ROOM to enjoy as a games room, Extra sleeping, Mother in law suite....so many possibilities!! Huge yard for family gatherings and get togethers! This is a prime location.
Location
State MI
County St. Clair
Area Clay Twp
Direction Right off Ferry. Turn left onto Golf Course Rd.. Right onto Krispin. Left onto Middle Channel to address on left.
Body of Water MIDDLE CHANNEL
Rooms
Other Rooms Laundry Area/Room
Kitchen Dishwasher, Disposal, Dryer, Microwave, Range/Stove, Refrigerator, Washer
Interior
Heating Forced Air
Cooling Ceiling Fan(s), Central Air
Fireplace yes
Appliance Dishwasher, Disposal, Dryer, Microwave, Range/Stove, Refrigerator, Washer
Exterior
Parking Features Detached
Garage Description 3 Car
Waterfront Description Lake Front,Lake/River Priv,River Front,Water Front
Water Access Desc All Sports Lake,Boat Facilities,Dock Facilities,Sea Wall
Porch Balcony, Deck, Porch
Road Frontage Paved
Garage yes
Building
Foundation Crawl
Sewer Septic-Existing
Water Municipal Water
Architectural Style Ranch
Level or Stories 1 Story
Structure Type Vinyl
Schools
School District Algonac
Others
Tax ID 74146220004000
SqFt Source Estimated
Acceptable Financing Cash, Conventional
Listing Terms Cash, Conventional
Financing Cash,Conventional
Read Less
Want to know what your home might be worth? Contact us for a FREE valuation!

Our team is ready to help you sell your home for the highest possible price ASAP

©2025 Realcomp II Ltd. Shareholders
Bought with RE/MAX First





