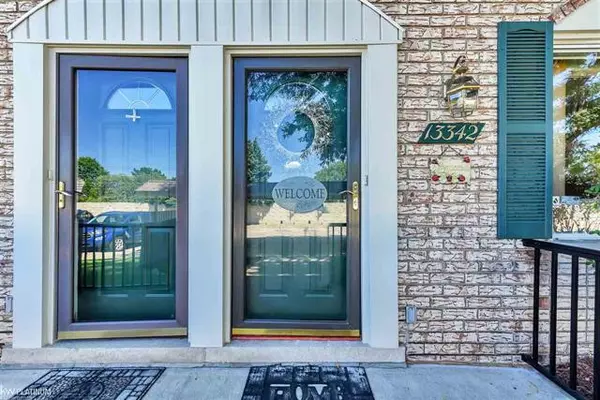$135,000
$145,900
7.5%For more information regarding the value of a property, please contact us for a free consultation.
13342 DENVER CIRCLE NORTH Sterling Heights, MI 48312
3 Beds
1.5 Baths
1,292 SqFt
Key Details
Sold Price $135,000
Property Type Condo
Sub Type Colonial,End Unit
Listing Status Sold
Purchase Type For Sale
Square Footage 1,292 sqft
Price per Sqft $104
Subdivision Golfpointe Village At Plumbrook
MLS Listing ID 58050021400
Sold Date 10/21/20
Style Colonial,End Unit
Bedrooms 3
Full Baths 1
Half Baths 1
HOA Fees $240/mo
HOA Y/N yes
Originating Board MiRealSource
Year Built 1973
Annual Tax Amount $1,041
Property Description
Move in ready condo situated close to Dodge Park and all the other amenities Sterling Heights has to offer its residents. This immaculate 3 bedroom, 1.5 bath home provides plentiful storage and an open concept layout from the kitchen leading to the family room. Enjoy your privacy being an end unit, as well as the fenced in patio that comes equipped with a SunSetter Awning to keep you cool during those hot summer days. Condo includes one carport and one parking spot. The complex is pet friendly, has a clubhouse that can be used for parties, a pool and common areas. Immediate occupancy, schedule your showing today!
Location
State MI
County Macomb
Area Sterling Heights
Rooms
Other Rooms Living Room
Kitchen Dishwasher, Disposal, Range/Stove, Refrigerator, Trash Compactor
Interior
Hot Water Natural Gas
Heating Exhaust Fan, Forced Air
Cooling Ceiling Fan(s), Central Air
Fireplace no
Appliance Dishwasher, Disposal, Range/Stove, Refrigerator, Trash Compactor
Heat Source Natural Gas
Exterior
Exterior Feature Club House
Parking Features Carport
Garage Description No Garage
Porch Patio, Porch
Garage no
Building
Lot Description Sprinkler(s)
Foundation Basement
Sewer Sewer-Sanitary
Water Municipal Water
Architectural Style Colonial, End Unit
Level or Stories 2 Story
Structure Type Brick
Schools
School District Utica
Others
Tax ID 1023281105
Acceptable Financing Cash, Conventional
Listing Terms Cash, Conventional
Financing Cash,Conventional
Read Less
Want to know what your home might be worth? Contact us for a FREE valuation!

Our team is ready to help you sell your home for the highest possible price ASAP

©2025 Realcomp II Ltd. Shareholders
Bought with Keller Williams Realty Lakeside





