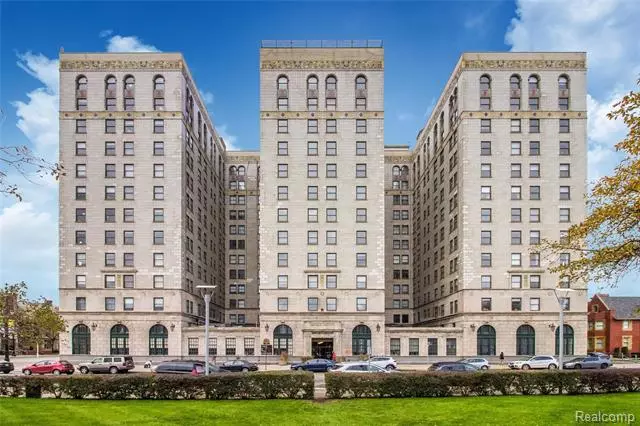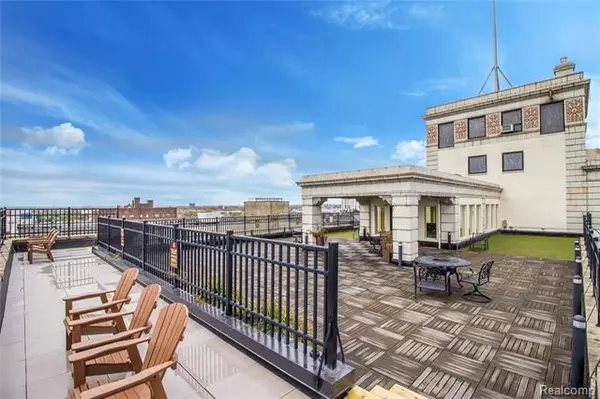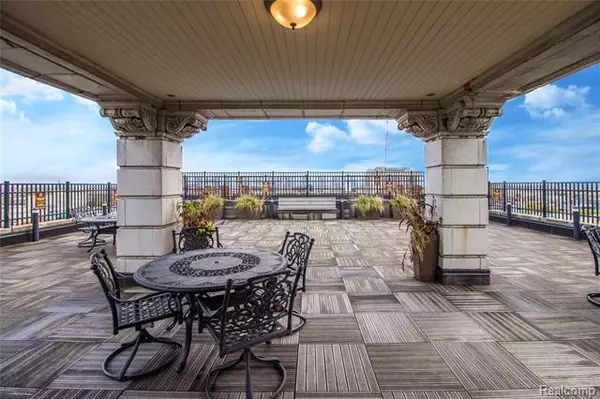$329,000
$339,000
2.9%For more information regarding the value of a property, please contact us for a free consultation.
15 E KIRBY 1011 Detroit, MI 48202
2 Beds
2 Baths
1,470 SqFt
Key Details
Sold Price $329,000
Property Type Condo
Sub Type Other
Listing Status Sold
Purchase Type For Sale
Square Footage 1,470 sqft
Price per Sqft $223
Subdivision Wayne County Condo Plan No 793 (Park Shelton Condo)
MLS Listing ID 2200068999
Sold Date 03/19/21
Style Other
Bedrooms 2
Full Baths 2
HOA Fees $833/mo
HOA Y/N yes
Originating Board Realcomp II Ltd
Year Built 1926
Annual Tax Amount $1,234
Property Description
Constructed in the Roaring Twenties, the Park Shelton is ideally situated in the heart of Midtown Detroit and surrounded by major medical and educational centers. This unit is high up on the 10th floor with incredible views of the downtown skyline and the Detroit Institute of Art's manicured grounds. The Q-line is just steps outside of the lobby doors. Large windows and a corner location allow natural light to pour into the space. Crown moulding and marble floors highlight the quality construction of the finishes. With two large master suites, walk-through closets, and a recently refinished euro-shower, this is ready to be made into your home! The rooftop deck is ideal for gatherings and entertaining, a large workout room is located on the basement level, and unlike many others, this unit has two deeded parking spaces located in the attached garage. If you're ready to move on up to the Park Shelton with all that Midtown has to offer, check this space out today!
Location
State MI
County Wayne
Area Det: Livernois-I75 6-Gd River
Direction Woodward to Kirby, East
Rooms
Other Rooms Living Room
Basement Common, Partially Finished
Kitchen Dishwasher, Disposal, Dryer, Microwave, Washer
Interior
Interior Features High Spd Internet Avail
Hot Water Common
Heating Radiant
Cooling Chiller Cooling System
Fireplace no
Appliance Dishwasher, Disposal, Dryer, Microwave, Washer
Heat Source Natural Gas
Exterior
Exterior Feature Club House, Grounds Maintenance
Parking Features 2+ Assigned Spaces, Attached
Garage Description 2 Car
Roof Type Rubber
Porch Patio, Terrace
Road Frontage Paved
Garage yes
Building
Lot Description Corner Lot
Foundation Basement
Sewer Sewer-Sanitary
Water Municipal Water
Architectural Style Other
Warranty No
Level or Stories 1 Story
Structure Type Stone
Schools
School District Detroit
Others
Pets Allowed Cats OK, Dogs OK, Number Limit, Size Limit
Tax ID W23I002005S0605
Ownership Private Owned,Short Sale - No
Acceptable Financing Conventional, Warranty Deed
Rebuilt Year 2018
Listing Terms Conventional, Warranty Deed
Financing Conventional,Warranty Deed
Read Less
Want to know what your home might be worth? Contact us for a FREE valuation!

Our team is ready to help you sell your home for the highest possible price ASAP

©2024 Realcomp II Ltd. Shareholders
Bought with Non Realcomp Office






